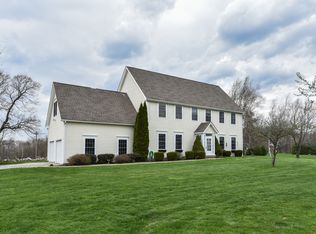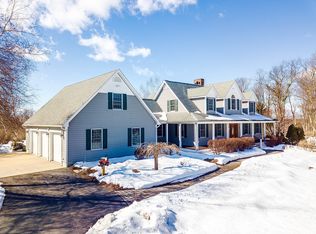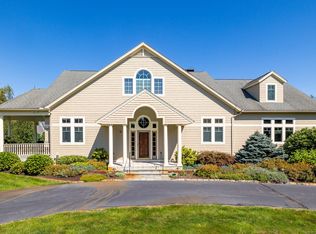Sold for $885,000
$885,000
26 Highmark Road, Litchfield, CT 06759
5beds
3,520sqft
Single Family Residence
Built in 2005
11.6 Acres Lot
$1,022,500 Zestimate®
$251/sqft
$6,078 Estimated rent
Home value
$1,022,500
$951,000 - $1.11M
$6,078/mo
Zestimate® history
Loading...
Owner options
Explore your selling options
What's special
Enjoy this 10-room Victorian Colonial with open floor plan on private cul-de-sac on approximately 11.6 acres. Large open kitchen with family room and fireplace. Large master bedroom suite with full bath and exercise room, three bedrooms, 3-½ baths, wood floors throughout, two-car garage and partially finished lower level. Western views.
Zillow last checked: 8 hours ago
Listing updated: August 29, 2023 at 01:18pm
Listed by:
Ted Murphy 860-307-7378,
E.J. Murphy Realty 860-567-0813
Bought with:
Kimberly Peterson, RES.0806360
BHGRE Gaetano Marra Homes
Source: Smart MLS,MLS#: 170548120
Facts & features
Interior
Bedrooms & bathrooms
- Bedrooms: 5
- Bathrooms: 5
- Full bathrooms: 4
- 1/2 bathrooms: 1
Primary bedroom
- Features: Fireplace, Full Bath, Walk-In Closet(s)
- Level: Upper
- Area: 299 Square Feet
- Dimensions: 23 x 13
Bedroom
- Level: Upper
- Area: 154 Square Feet
- Dimensions: 14 x 11
Bedroom
- Level: Upper
- Area: 154 Square Feet
- Dimensions: 14 x 11
Den
- Level: Main
- Area: 208 Square Feet
- Dimensions: 16 x 13
Dining room
- Features: Bay/Bow Window
- Level: Main
- Area: 238 Square Feet
- Dimensions: 17 x 14
Family room
- Features: Fireplace
- Level: Main
- Area: 221 Square Feet
- Dimensions: 17 x 13
Kitchen
- Features: Fireplace, French Doors, Kitchen Island
- Level: Main
- Area: 204 Square Feet
- Dimensions: 17 x 12
Living room
- Level: Main
- Area: 322 Square Feet
- Dimensions: 23 x 14
Office
- Level: Upper
- Area: 144 Square Feet
- Dimensions: 12 x 12
Heating
- Hydro Air, Oil
Cooling
- Central Air
Appliances
- Included: Oven/Range, Refrigerator, Dishwasher, Water Heater
- Laundry: Lower Level
Features
- Open Floorplan
- Windows: Thermopane Windows
- Basement: Full,Partially Finished
- Attic: Walk-up,Storage
- Number of fireplaces: 2
Interior area
- Total structure area: 3,520
- Total interior livable area: 3,520 sqft
- Finished area above ground: 3,220
- Finished area below ground: 300
Property
Parking
- Total spaces: 5
- Parking features: Attached, Asphalt
- Attached garage spaces: 2
- Has uncovered spaces: Yes
Features
- Patio & porch: Deck, Porch
- Exterior features: Garden
- Fencing: Partial
Lot
- Size: 11.60 Acres
- Features: Level, Few Trees
Details
- Parcel number: 2404179
- Zoning: RR
Construction
Type & style
- Home type: SingleFamily
- Architectural style: Colonial
- Property subtype: Single Family Residence
Materials
- Clapboard
- Foundation: Concrete Perimeter
- Roof: Asphalt
Condition
- New construction: No
- Year built: 2005
Utilities & green energy
- Sewer: Septic Tank
- Water: Well
- Utilities for property: Underground Utilities, Cable Available
Green energy
- Energy efficient items: Windows
Community & neighborhood
Location
- Region: Litchfield
Price history
| Date | Event | Price |
|---|---|---|
| 8/25/2023 | Sold | $885,000-1.1%$251/sqft |
Source: | ||
| 8/3/2023 | Pending sale | $895,000$254/sqft |
Source: | ||
| 2/1/2023 | Listed for sale | $895,000$254/sqft |
Source: | ||
Public tax history
| Year | Property taxes | Tax assessment |
|---|---|---|
| 2025 | $12,162 +8.1% | $608,080 |
| 2024 | $11,249 +27.3% | $608,080 +83.7% |
| 2023 | $8,839 -0.4% | $331,030 |
Find assessor info on the county website
Neighborhood: 06759
Nearby schools
GreatSchools rating
- 7/10Center SchoolGrades: PK-3Distance: 1.6 mi
- 6/10Litchfield Middle SchoolGrades: 7-8Distance: 2 mi
- 10/10Litchfield High SchoolGrades: 9-12Distance: 2 mi
Schools provided by the listing agent
- Elementary: Center
- High: Litchfield
Source: Smart MLS. This data may not be complete. We recommend contacting the local school district to confirm school assignments for this home.
Get pre-qualified for a loan
At Zillow Home Loans, we can pre-qualify you in as little as 5 minutes with no impact to your credit score.An equal housing lender. NMLS #10287.
Sell for more on Zillow
Get a Zillow Showcase℠ listing at no additional cost and you could sell for .
$1,022,500
2% more+$20,450
With Zillow Showcase(estimated)$1,042,950


