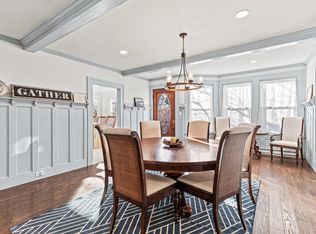Closed
$1,200,000
26 Highland Road, Sebago, ME 04029
4beds
2,392sqft
Single Family Residence
Built in 2012
0.72 Acres Lot
$1,322,200 Zestimate®
$502/sqft
$3,301 Estimated rent
Home value
$1,322,200
$1.22M - $1.44M
$3,301/mo
Zestimate® history
Loading...
Owner options
Explore your selling options
What's special
A rare find on Sebago Lake! Welcome to your new lakeside retreat built in 2012, this is no camp! With all the modern amenities like propane central heat, on demand water heater, dry full basement, a central vacuum, and no association fees. That's a great start, but what you'll really fall in love with is the soaring cathedral ceiling and 2 stories of south facing windows that flood the home with natural light. This open concept custom built chalet style home has enough room for all your friends at 2392 sq ft with a partially finished basement bunk room offering additional sleeping area. The first floor and second floor have matching primary suites with full bathrooms, double vanities, and walk-in closets. Two more additional generous sized bedrooms round out this 4 bed/4 bath home. This custom build shows quality from the hand-peeled birch stair rails to the hardwood oak floors throughout. There are memories to be made in the second floor bonus area for movie nights, board games, or home office endeavors. The living room offers a perfect place to gather with a showpiece granite surround fireplace setting the stage for cozy evenings in the cooler seasons. Any baker will be inspired by the kitchen's extensive granite countertops. There's plenty of storage in the ceiling-height Hickory cabinets with deep oversized drawers. So many places to sit and relax. Check out the fire-pit area, ready for s'mores and cocktails. A short walk brings you to the private dock waiting for you to go fishing, kayaking, or swimming. With 30' of your own Sebago Lake shoreline including 2 moorings right off the dock. A bonus 24x24 detached building with plumbing, electric, and septic all ready to go. There are many possibilities with #24 Highland. You can convert it back to its original garage or finish it for a guest house, whatever your imagination allows you to do. This property is ideal for year-round living, vacationing, or investment with income potential.
Zillow last checked: 8 hours ago
Listing updated: January 15, 2025 at 07:09pm
Listed by:
RE/MAX Coastal
Bought with:
Duston Leddy Real Estate
Source: Maine Listings,MLS#: 1569715
Facts & features
Interior
Bedrooms & bathrooms
- Bedrooms: 4
- Bathrooms: 4
- Full bathrooms: 4
Bedroom 1
- Features: Balcony/Deck, Double Vanity, Full Bath, Suite, Walk-In Closet(s)
- Level: First
- Area: 197.6 Square Feet
- Dimensions: 15.2 x 13
Bedroom 2
- Features: Double Vanity, Full Bath, Suite, Walk-In Closet(s)
- Level: Second
- Area: 197.6 Square Feet
- Dimensions: 15.2 x 13
Bedroom 3
- Features: Closet
- Level: Second
- Area: 169 Square Feet
- Dimensions: 13 x 13
Bedroom 4
- Features: Closet
- Level: Second
- Area: 299 Square Feet
- Dimensions: 23 x 13
Bonus room
- Features: Cathedral Ceiling(s)
- Level: Second
- Area: 253.44 Square Feet
- Dimensions: 17.6 x 14.4
Dining room
- Level: First
- Area: 169 Square Feet
- Dimensions: 13 x 13
Kitchen
- Features: Eat-in Kitchen
- Level: First
- Area: 169 Square Feet
- Dimensions: 13 x 13
Living room
- Features: Cathedral Ceiling(s), Wood Burning Fireplace
- Level: First
- Area: 292 Square Feet
- Dimensions: 20 x 14.6
Heating
- Forced Air
Cooling
- None
Appliances
- Included: Dishwasher, Dryer, Microwave, Gas Range, Refrigerator, Washer
Features
- 1st Floor Primary Bedroom w/Bath, Shower, Walk-In Closet(s), Primary Bedroom w/Bath
- Flooring: Tile, Wood
- Basement: Interior Entry,Daylight,Full
- Number of fireplaces: 1
Interior area
- Total structure area: 2,392
- Total interior livable area: 2,392 sqft
- Finished area above ground: 2,392
- Finished area below ground: 0
Property
Parking
- Parking features: Gravel, 1 - 4 Spaces, On Site
Features
- Levels: Multi/Split
- Patio & porch: Deck, Porch
- Has view: Yes
- View description: Scenic, Trees/Woods
- Body of water: Sebago Lake
- Frontage length: Waterfrontage: 30,Waterfrontage Owned: 30,Waterfrontage Shared: 30
Lot
- Size: 0.72 Acres
- Features: Near Golf Course, Rural, Rolling Slope, Wooded
Details
- Zoning: Shoreland
- Other equipment: Central Vacuum, Internet Access Available
Construction
Type & style
- Home type: SingleFamily
- Architectural style: Chalet,Contemporary,Other
- Property subtype: Single Family Residence
Materials
- Wood Frame, Shingle Siding, Vinyl Siding
- Roof: Shingle
Condition
- Year built: 2012
Utilities & green energy
- Electric: Circuit Breakers
- Sewer: Private Sewer, Septic Design Available
- Water: Private, Well
Community & neighborhood
Location
- Region: Sebago
Other
Other facts
- Road surface type: Gravel, Dirt
Price history
| Date | Event | Price |
|---|---|---|
| 9/15/2023 | Sold | $1,200,000$502/sqft |
Source: | ||
| 9/6/2023 | Pending sale | $1,200,000$502/sqft |
Source: | ||
| 8/28/2023 | Contingent | $1,200,000$502/sqft |
Source: | ||
| 8/23/2023 | Listed for sale | $1,200,000$502/sqft |
Source: | ||
Public tax history
Tax history is unavailable.
Neighborhood: 04029
Nearby schools
GreatSchools rating
- NASebago Elementary SchoolGrades: PK-5Distance: 3.2 mi
- NALake Region Vocational CenterGrades: Distance: 7.1 mi
- 4/10Lake Region High SchoolGrades: 9-12Distance: 7.1 mi
Get pre-qualified for a loan
At Zillow Home Loans, we can pre-qualify you in as little as 5 minutes with no impact to your credit score.An equal housing lender. NMLS #10287.
