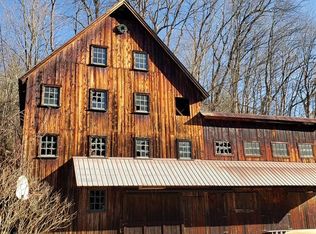Welcome home to this spacious Country Ranch Home! Home offers updated oversize kitchen to accommodate large dining room table for family gatherings, walk in pantry for ample storage, plenty of counter space/cabinets for the cook in the family, all updated kit appliances to remain for the buyer's enjoyment, off kitchen is a lovely enclosed heated porch that adds additional square footage to relax with a good book or to enjoy your morning coffee all year long, a great bonus is the Cast Iron wood stove to remain for a second heat source to keep the entire family comfy all winter long, 3 spacious bedrooms, replacement windows, partial metal roof, walk out basement, carport, and lovely perennial gardens through out the yard ready to bloom in the upcoming months! This home is AFFORDABLE with low taxes and perfect for someone looking for the ease of one floor living!
This property is off market, which means it's not currently listed for sale or rent on Zillow. This may be different from what's available on other websites or public sources.

