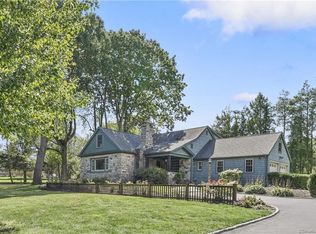Modern expanded cape with heated gunite pool/spa located in desirable Lower Easton. This up to date home is equipped with several smart features to be appreciated by a tech savvy buyer including thermostats, front door lock, door bell, security & several appliances. Flexible floorplan can easily evolve with your needs offers both functional public & cozy private spaces. Step into the front living room with its stone fireplace & bright picture window and make your way to the oversized DR which will easily seat a large group. Be blown away by the light & airy kitchen/great room. This vaulted space is the heart of the home and boasts a gourmet kitchen, dining area, family room, & gas fireplace. 2 sets of sliding doors open onto the pool area & sweeping back yard. The kitchen features a smart fridge, ss appliances, granite tops & motorized blinds. Down the hall find a private home office, a first floor bedroom with updated full bath, a dream mudroom/laundry with smart double washer and dryer & a half bath with door to the pool area. Retreat further down the hall to the first floor primary bedroom suite with its spa bath, walk-in closet, window seat & 2 more closets. Upstairs are 3 spacious bedrooms, a stylish full bath, an office area, a storage room (that could be finished), & a huge recreation room. The unfinished basement offers plenty of storage & a workroom. All this plus award winning schools, hiking trails, farmers markets, & a great commuting location. Generator ready.
This property is off market, which means it's not currently listed for sale or rent on Zillow. This may be different from what's available on other websites or public sources.

