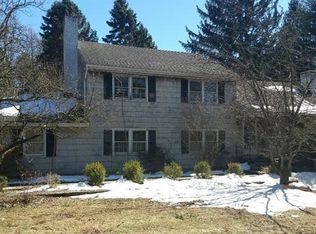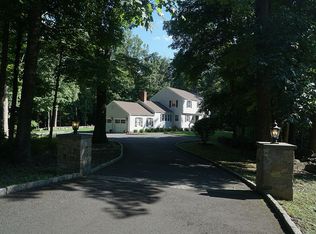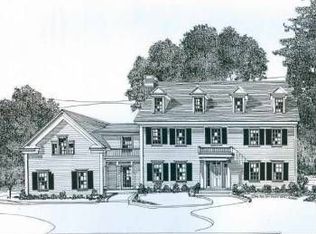New Year New Price!! Totally renovated home, you will be impressed with a long list of elegant updates/upgrades & more importantly the quality of the work. Open concept kitchen/living & dining rooms; new kitchen cabinets with L-shape Island, high-end SS appliances & Black Galaxy Granite. Everything is NEW: roof, Windows, Doors, HW Floor, tile, recessed & all other lighting, bathroom's fixtures & appliances, carpentry, painting, patio, walkways, driveway, septic & oil tanks, lawn.... Two Master Bedroom suites, beautiful porch & patio. Close to town, train station & blue ribbon award school district!! SELLER FINANCING AVAILABLE.
This property is off market, which means it's not currently listed for sale or rent on Zillow. This may be different from what's available on other websites or public sources.


