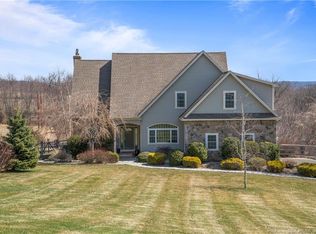Back On The Market!! Buyers Financing Fell through!!! Gorgeous oversized cape with over 3000 square feet of living space and breathtaking farm country views through your Pella windows. This 4 bedroom, 3 bathroom home has a 2 car garage, beautiful hardwood floors throughout, and an open floor plan. Now is the time to take advantage of energy efficient hydro heating a cooling system in upper level of home AND solar panels that cut energy costs significantly! Don't overpay Eversource again! Imagine gathering around a cozy gas fireplace surrounded by custom built-ins in the living area with friends and family. Having a home cooked meal in a stunning kitchen area featuring granite counters, stainless steal appliances, and custom cabinets. This beautiful kitchen is located off a spacious dining room large enough to seat all of your loved ones for the holidays. Walk through the sliders from the kitchen or large master bedroom suite to an amazing 60x12 deck and witness the spectacular sunrises. Never run out of room with a huge 45x30, 1350 square foot finished basement! Other features include master bathroom with Jacuzzi tub, crown molding throughout, beautiful stone walkway, 14x18 shed, 2 full attics with drop down stairs, central vac, and much more! All of this situated in a convenient, friendly area, close to major highways, finest restaurants and shopping.
This property is off market, which means it's not currently listed for sale or rent on Zillow. This may be different from what's available on other websites or public sources.

