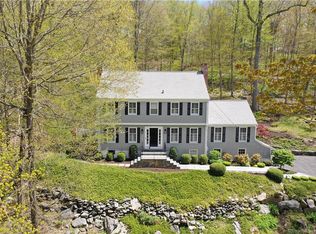Fantastic, centrally located 4/5 bedroom Colonial on coveted cul de sac. Minutes to town. This home is where memories are made You will be impressed with the spaciousness of this property and the attention to detail. An oversized front foyer welcomes you, the front to back living room with fireplace and expansive built-ins - opens to the dining room with corner built-in and views of the level backyard. The chef's kitchen has a sunny breakfast nook, multiple counters and lots of windows....never miss a beat on the outdoor activities The family room is a delight - with an oversized New England fireplace and french doors to the fantastic sunroom with slate floor. A mudroom with second 1/2 bath is ideal to store boots, backpacks and coats - offering easy access to garage and separate door to sideyard. The second floor boasts 4 to 5 bedrooms. A Large Master-suite with built-ins, walk-in closet and vaulted ceiling views of the back yard. A second master/guest suite with full bath, two more bedrooms, a hall bath and a den/study (can have multi-purposes - complete the second floor. The lower level is newly finished and ready to be a great rec/play room. Outside, the yard is level and private - perfect for lawn games & entertaining. The house is priced to sell, bring your creativity - the canvas is yours to complete.
This property is off market, which means it's not currently listed for sale or rent on Zillow. This may be different from what's available on other websites or public sources.
