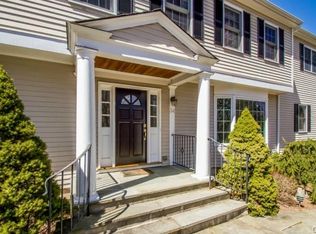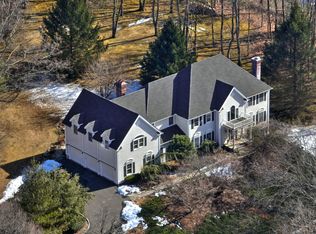Sold for $1,200,000 on 07/13/23
$1,200,000
26 Hickory Hill Road, Wilton, CT 06897
5beds
4,626sqft
Single Family Residence
Built in 1982
1.81 Acres Lot
$1,632,800 Zestimate®
$259/sqft
$7,374 Estimated rent
Home value
$1,632,800
$1.49M - $1.83M
$7,374/mo
Zestimate® history
Loading...
Owner options
Explore your selling options
What's special
Beautifully situated on 1.81 acres of private,landscaped property,this quality built Contemporary home boasts 5 bedrooms with 5.1 baths.The well-appointed kitchen w/dining area has a vaulted ceiling,state of the art custom cabinetry,granite counters,6-burner Viking range,subzero refrigerator,2 dishwashers, microwave,oversized island with prep sink and breakfast bar.Just steps away you will find a family room with vaulted ceiling and gorgeous 2-story stone fireplace,ideal for gathering with friends and family.Light and bright,the sunroom provides the perfect spot for an office or quiet area to relax and enjoy the views of the beautiful backyard.The primary bedroom has a full bath,2 large walk-in California closets and access to the deck and hot tub. Two add'l bedrooms,formal dining room and den w/built-ins and French doors complete the main level.A spacious office,bedroom,2-full baths and bonus room complete the upper level. Head to the lower level and you'll find plenty of add'l space w/laundry and exercise room,cedar closet plus an au pair suite w/bedroom,full bath and sitting area with a separate entrance.The beautiful,professionally landscaped gardens have an irrigation system,patio,stone walls and private backyard w/scenic views and specimen plantings.Other features of the home include a wine cellar,built-in speaker system,whole house generator and 3-car garage.Possible pool site!Great street for walking and biking.Convenient location!See addendum. Close to highly ranked public schools, train, highway, both Wilton and Ridgefield Town Centers. Steam shower in laundry room.
Zillow last checked: 8 hours ago
Listing updated: July 13, 2023 at 02:41pm
Listed by:
Lynne Murphy 203-940-0628,
Berkshire Hathaway NE Prop. 203-762-8331
Bought with:
Fatou Niang, RES.0795474
William Pitt Sotheby's Int'l
Maria-Louise King
William Pitt Sotheby's Int'l
Source: Smart MLS,MLS#: 170561816
Facts & features
Interior
Bedrooms & bathrooms
- Bedrooms: 5
- Bathrooms: 6
- Full bathrooms: 5
- 1/2 bathrooms: 1
Primary bedroom
- Features: Ceiling Fan(s), Full Bath, Walk-In Closet(s), Wall/Wall Carpet
- Level: Main
Bedroom
- Features: Wall/Wall Carpet
- Level: Main
Bedroom
- Features: Full Bath, Hardwood Floor, Walk-In Closet(s)
- Level: Lower
Bedroom
- Features: Wall/Wall Carpet
- Level: Main
Bedroom
- Features: Full Bath, Wall/Wall Carpet
- Level: Upper
Den
- Features: Built-in Features, French Doors, Hardwood Floor, Tile Floor, Wet Bar
- Level: Main
Dining room
- Features: Built-in Features, Skylight, Tile Floor
- Level: Main
Family room
- Features: Beamed Ceilings, Fireplace, Tile Floor, Vaulted Ceiling(s)
- Level: Main
Kitchen
- Features: Ceiling Fan(s), Dining Area, French Doors, Hardwood Floor, Kitchen Island, Vaulted Ceiling(s)
- Level: Main
Office
- Features: Full Bath, Hardwood Floor, Walk-In Closet(s)
- Level: Upper
Other
- Features: Full Bath, Wall/Wall Carpet
- Level: Upper
Sun room
- Features: Ceiling Fan(s), French Doors, Hardwood Floor, Vaulted Ceiling(s)
- Level: Main
Heating
- Forced Air, Zoned, Oil
Cooling
- Ceiling Fan(s), Central Air, Zoned
Appliances
- Included: Gas Range, Microwave, Range Hood, Subzero, Dishwasher, Washer, Dryer, Water Heater
- Laundry: Lower Level
Features
- Open Floorplan, Entrance Foyer
- Doors: French Doors
- Basement: Partially Finished,Heated,Interior Entry,Walk-Out Access,Storage Space
- Attic: None
- Number of fireplaces: 1
Interior area
- Total structure area: 4,626
- Total interior livable area: 4,626 sqft
- Finished area above ground: 4,026
- Finished area below ground: 600
Property
Parking
- Total spaces: 3
- Parking features: Attached, Paved, Driveway, Garage Door Opener, Private
- Attached garage spaces: 3
- Has uncovered spaces: Yes
Features
- Patio & porch: Deck, Patio
- Exterior features: Garden, Rain Gutters, Lighting, Stone Wall, Underground Sprinkler
- Spa features: Heated
Lot
- Size: 1.81 Acres
- Features: Dry, Cleared, Level, Sloped, Wooded
Details
- Parcel number: 1927226
- Zoning: R-2
- Other equipment: Generator
Construction
Type & style
- Home type: SingleFamily
- Architectural style: Contemporary
- Property subtype: Single Family Residence
Materials
- Wood Siding
- Foundation: Concrete Perimeter
- Roof: Asphalt
Condition
- New construction: No
- Year built: 1982
Utilities & green energy
- Sewer: Septic Tank
- Water: Well
Community & neighborhood
Community
- Community features: Near Public Transport, Library, Medical Facilities, Playground, Public Rec Facilities, Shopping/Mall, Tennis Court(s)
Location
- Region: Wilton
Price history
| Date | Event | Price |
|---|---|---|
| 7/13/2023 | Sold | $1,200,000+2.1%$259/sqft |
Source: | ||
| 6/12/2023 | Pending sale | $1,175,000$254/sqft |
Source: | ||
| 4/23/2023 | Contingent | $1,175,000$254/sqft |
Source: | ||
| 4/13/2023 | Listed for sale | $1,175,000+23.7%$254/sqft |
Source: | ||
| 12/28/2019 | Listing removed | $950,000$205/sqft |
Source: Dagny's Real Estate #170179790 Report a problem | ||
Public tax history
| Year | Property taxes | Tax assessment |
|---|---|---|
| 2025 | $20,484 +2% | $839,160 |
| 2024 | $20,089 +16.3% | $839,160 +42.2% |
| 2023 | $17,270 +3.6% | $590,240 |
Find assessor info on the county website
Neighborhood: 06897
Nearby schools
GreatSchools rating
- 9/10Cider Mill SchoolGrades: 3-5Distance: 2.8 mi
- 9/10Middlebrook SchoolGrades: 6-8Distance: 2.7 mi
- 10/10Wilton High SchoolGrades: 9-12Distance: 2.5 mi
Schools provided by the listing agent
- Elementary: Miller-Driscoll
- Middle: Middlebrook,Cider Mill
- High: Wilton
Source: Smart MLS. This data may not be complete. We recommend contacting the local school district to confirm school assignments for this home.

Get pre-qualified for a loan
At Zillow Home Loans, we can pre-qualify you in as little as 5 minutes with no impact to your credit score.An equal housing lender. NMLS #10287.
Sell for more on Zillow
Get a free Zillow Showcase℠ listing and you could sell for .
$1,632,800
2% more+ $32,656
With Zillow Showcase(estimated)
$1,665,456
