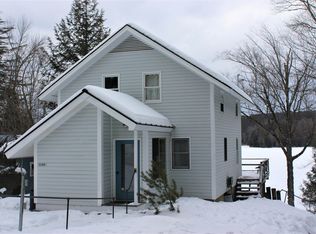This cottage has been in the same family for more than 80 years until last year. It sits on Silver Lake with open westerly views over the lake. It features 4 plus acres of land in the Grove with 100' of lake frontage and the land extends up to Stage Rd. It is a log cabin with 2 bedrooms on the main level and a large summer porch and deck over looking the lake. 1 bedroom and other room with bath in the basement. It has a 3 Bedroom state approved septic, well and new foundation with a dry large walkout basement. Also it has several sheds and a 2 car garage. The seller has begun demolition and decided to sell after tearing out the ceiling.
This property is off market, which means it's not currently listed for sale or rent on Zillow. This may be different from what's available on other websites or public sources.

