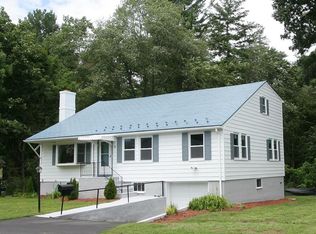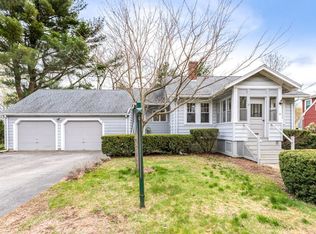Sold for $820,000
$820,000
26 Henzie St, Reading, MA 01867
4beds
1,893sqft
Single Family Residence
Built in 1961
6,000 Square Feet Lot
$872,500 Zestimate®
$433/sqft
$4,237 Estimated rent
Home value
$872,500
$829,000 - $916,000
$4,237/mo
Zestimate® history
Loading...
Owner options
Explore your selling options
What's special
LOCATION~LOCATION~LOCATION!! Centrally located on a dead-end street and convenient to local schools, the YMCA and more! CUTE AS A BUTTON on the outside, just wait until you see the inside!! IT CHECKS ALL THE BOXES AND THEN SOME! This Quintessential CAPE COD style home features an UPDATED KITCHEN with GRANITE & STAINLESS STEEL APPLIANCES, a wine fridge and separate dining area and steps outside you will find a BEAUTIFUL COMPOSITE DECK perfect to entertain or grill. This overlooks your level fenced in yard, featuring an ideal place to play w/ NEW PATIO! The home boasts 4 BEDROOMS (2 UPSTAIRS AND 2 DOWN!) 2 FULL BATHS, A FINISHED BASEMENT, maintenance free Vinyl Siding and more. Just at the end of the road is a nature trail leading to local schools and playgrounds. All of this and in a great commuter location, just minutes from 95/93. Enjoy all that Reading has to offer including the Commuter Rail, great shops and restaurants AND 12 MILES TO BOSTON! THIS ONE IS NOT TO BE MISSED
Zillow last checked: 8 hours ago
Listing updated: January 14, 2024 at 08:58am
Listed by:
Katie Varney 617-596-4512,
Classified Realty Group 781-944-1901
Bought with:
The Debbie Spencer Group
Keller Williams Realty Boston Northwest
Source: MLS PIN,MLS#: 73183449
Facts & features
Interior
Bedrooms & bathrooms
- Bedrooms: 4
- Bathrooms: 2
- Full bathrooms: 2
- Main level bedrooms: 2
Primary bedroom
- Features: Closet, Flooring - Hardwood
- Area: 168
- Dimensions: 14 x 12
Bedroom 2
- Features: Closet, Flooring - Hardwood
- Area: 168
- Dimensions: 14 x 12
Bedroom 3
- Features: Closet, Flooring - Hardwood, Beadboard
- Level: Main
- Area: 121
- Dimensions: 11 x 11
Bedroom 4
- Features: Closet, Flooring - Hardwood
- Level: Main
- Area: 121
- Dimensions: 11 x 11
Bathroom 1
- Features: Bathroom - Full, Bathroom - Tiled With Tub & Shower, Flooring - Stone/Ceramic Tile, Countertops - Stone/Granite/Solid, Countertops - Upgraded
Bathroom 2
- Features: Bathroom - 3/4, Bathroom - Tiled With Shower Stall, Flooring - Stone/Ceramic Tile
Dining room
- Features: Flooring - Wood, Deck - Exterior, Exterior Access, Remodeled
- Level: Main
- Area: 144
- Dimensions: 12 x 12
Family room
- Features: Flooring - Laminate, Remodeled
- Area: 300
- Dimensions: 20 x 15
Kitchen
- Features: Flooring - Hardwood, Dining Area, Countertops - Stone/Granite/Solid, Countertops - Upgraded, Breakfast Bar / Nook, Cabinets - Upgraded, Open Floorplan, Recessed Lighting, Remodeled, Stainless Steel Appliances, Wine Chiller
- Level: Main
- Area: 192
- Dimensions: 16 x 12
Living room
- Features: Flooring - Hardwood, Flooring - Wood, Window(s) - Bay/Bow/Box, Exterior Access, Remodeled
- Level: Main
- Area: 192
- Dimensions: 16 x 12
Heating
- Baseboard, Oil
Cooling
- Window Unit(s)
Appliances
- Included: Water Heater, Dishwasher, Microwave, Refrigerator, Wine Refrigerator
Features
- Flooring: Wood, Carpet
- Windows: Insulated Windows, Storm Window(s)
- Basement: Full,Partially Finished,Walk-Out Access,Interior Entry
- Number of fireplaces: 1
Interior area
- Total structure area: 1,893
- Total interior livable area: 1,893 sqft
Property
Parking
- Total spaces: 3
- Parking features: Paved Drive, Off Street
- Uncovered spaces: 3
Features
- Patio & porch: Deck - Vinyl, Patio
- Exterior features: Deck - Vinyl, Patio, Rain Gutters, Decorative Lighting, Fenced Yard
- Fencing: Fenced
Lot
- Size: 6,000 sqft
- Features: Cleared
Details
- Parcel number: M:032.000000148.0,736020
- Zoning: S15
Construction
Type & style
- Home type: SingleFamily
- Architectural style: Cape
- Property subtype: Single Family Residence
Materials
- Frame
- Foundation: Concrete Perimeter
- Roof: Shingle
Condition
- Year built: 1961
Utilities & green energy
- Sewer: Public Sewer
- Water: Public
Community & neighborhood
Community
- Community features: Public Transportation, Shopping, Park, Walk/Jog Trails, Highway Access, Private School, Public School
Location
- Region: Reading
Price history
| Date | Event | Price |
|---|---|---|
| 1/11/2024 | Sold | $820,000+5.3%$433/sqft |
Source: MLS PIN #73183449 Report a problem | ||
| 12/5/2023 | Contingent | $779,000$412/sqft |
Source: MLS PIN #73183449 Report a problem | ||
| 11/29/2023 | Listed for sale | $779,000+33.2%$412/sqft |
Source: MLS PIN #73183449 Report a problem | ||
| 6/7/2019 | Sold | $585,000-2.5%$309/sqft |
Source: Public Record Report a problem | ||
| 4/27/2019 | Pending sale | $599,900$317/sqft |
Source: Classified Realty Group #72484726 Report a problem | ||
Public tax history
| Year | Property taxes | Tax assessment |
|---|---|---|
| 2025 | $8,511 +1.2% | $747,200 +4.1% |
| 2024 | $8,413 +3.3% | $717,800 +10.9% |
| 2023 | $8,148 +3.9% | $647,200 +10% |
Find assessor info on the county website
Neighborhood: 01867
Nearby schools
GreatSchools rating
- 9/10Birch Meadow Elementary SchoolGrades: K-5Distance: 0.3 mi
- 8/10Arthur W Coolidge Middle SchoolGrades: 6-8Distance: 0.4 mi
- 8/10Reading Memorial High SchoolGrades: 9-12Distance: 0.5 mi
Schools provided by the listing agent
- High: Rmhs
Source: MLS PIN. This data may not be complete. We recommend contacting the local school district to confirm school assignments for this home.
Get a cash offer in 3 minutes
Find out how much your home could sell for in as little as 3 minutes with a no-obligation cash offer.
Estimated market value$872,500
Get a cash offer in 3 minutes
Find out how much your home could sell for in as little as 3 minutes with a no-obligation cash offer.
Estimated market value
$872,500

