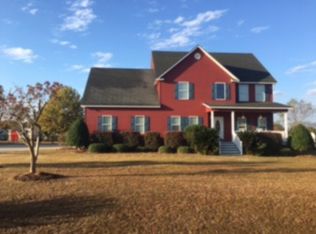New construction at its finest! In one of Tifton's hottest neighborhoods pebble Hill subdivision. Close to Publix, downtown shopping and the interstate. Fantastic schools! This home will feature all high end amenities such as custom cabinetry, wood beam accents, stone counter surfaces, wainscoting, shiplap walls, tongue and groove ceilings, 6 inch crown moldings, hard wood floors throughout, and stainless appliances. The chefs kitchen has two pantries and a large kitchen island that overlooks the great room all under a vaulted ceiling. The dining room adjacent has a big picture window and shiplap walls. The master has a vaulted ceiling with his & hers walk-in closets and an en suite master bathroom with a garden tub and walk-in tiled shower. The 3 additional guest rooms share a hallway bathroom. The home sits on a half acre lot with a covered back porch and large private backyard. Call today for a showing.
This property is off market, which means it's not currently listed for sale or rent on Zillow. This may be different from what's available on other websites or public sources.

