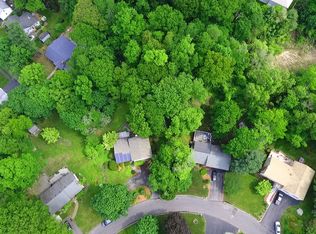LOCATION, LOCATION - don't miss out on this lovely 3 Bedroom Ranch on a level 12,000+ sq foot lot, beautifully sited at the end of a very quiet cul de sac on Woburn's highly desirable West Side! Ripe with expansion possibilities, this well maintained home boasts a spacious Living Room with picture window & Fireplace. The open Dining Room is light & bright with a slider that leads to a screened in porch, which overlooks the serene & private back yard. The Fresh Kitchen w/new counters & backsplash provides plenty of counter space & cabinets, the 3 Bedrooms are all nicely sized with good closets, and the updated Full Bath beautifully complete the main living level. The lower level offers a well finished Family Room plus plenty of raw space for future expansion . Add'l amenities include fresh interior paint throughout, NEW carpets, a 1 car attached carport, mostly thermal replacement windows, approx. 10 yr old roof, NEW furnace in 2014, newly insulated attic, and quality vinyl siding!
This property is off market, which means it's not currently listed for sale or rent on Zillow. This may be different from what's available on other websites or public sources.
