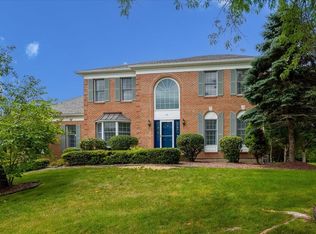Shrewsbury Hunt!!! Gorgeous 4 Bedroom 3.5 Bath brick front Cornell Williamsburg award winning design located in sought after neighborhood. A soaring 2-story foyer is accented by a spectacular double turned staircase, Open floor plan, well appointed kitchen with island counter top, breakfast area, ample cabinet space, recessed lights, stainless steel appliances, bump out area and skylights. Architectural columns divide living and dining room with crown molding. Large bonus room on 1st floor that is perfect for entertainment. A spacious study/office room on 1st floor, family room with gas fireplace. Home features two staircases leading to large bedrooms and a dramatic master bedroom suite that incorporates a sitting area, walk-in closet and a private bath. Each bedroom on 2nd floor has direct access to a full bath. Lush landscaping, 9 foot ceilings on 1st floor, 2 car side entry garage, gas heat, central air and many more. Showings begin at Open House Sunday, 05/20 12:00 pm to 2:00 pm
This property is off market, which means it's not currently listed for sale or rent on Zillow. This may be different from what's available on other websites or public sources.
