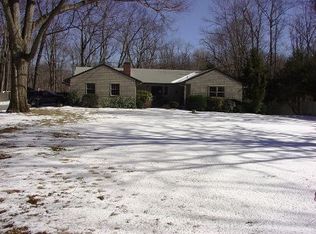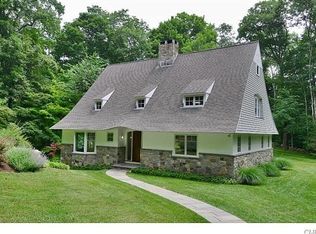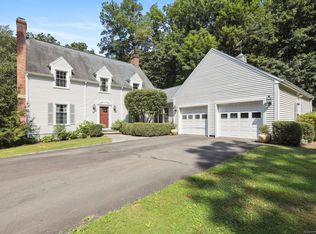Sold for $592,000
$592,000
26 Harvey Road, Ridgefield, CT 06877
4beds
1,922sqft
Single Family Residence
Built in 1954
1.42 Acres Lot
$892,500 Zestimate®
$308/sqft
$4,900 Estimated rent
Home value
$892,500
$821,000 - $982,000
$4,900/mo
Zestimate® history
Loading...
Owner options
Explore your selling options
What's special
Located in South Ridgefield, on quiet street, close to town and shopping center charming cape offers 4 bedrooms, 2 full baths, formal dining room, office, hardwood floors throughout, 2 fireplaces, unfinished basement, 2 car garage, patio, screened porch, shed (12x16) and much more. Nice leveled private back yard and circular driveway. Stained and painted in 2001, roof 2003, new 1250 gallons tank and septic system installed 1/2023, stainless steel lining in chimney 2007, new water mitigation systems installed 6/23, heating system 2011, garage doors 2018, dormer rubber roof 2019, back up generator (generac 7500W). This house needs your personal touches and few updates but has tremendous amount of potential. Amazing street and neighborhood.
Zillow last checked: 8 hours ago
Listing updated: October 05, 2023 at 09:26am
Listed by:
Aneta S. Jankowski 203-667-9596,
Keller Williams Prestige Prop. 203-327-6700
Bought with:
Randy Susana, RES.0807936
BHGRE Shore & Country
Source: Smart MLS,MLS#: 170584541
Facts & features
Interior
Bedrooms & bathrooms
- Bedrooms: 4
- Bathrooms: 2
- Full bathrooms: 2
Bedroom
- Features: Hardwood Floor
- Level: Main
- Area: 156 Square Feet
- Dimensions: 12 x 13
Bedroom
- Features: Hardwood Floor
- Level: Main
- Area: 144 Square Feet
- Dimensions: 12 x 12
Bedroom
- Features: Hardwood Floor
- Level: Upper
- Area: 221 Square Feet
- Dimensions: 13 x 17
Bedroom
- Features: Hardwood Floor
- Level: Upper
- Area: 238 Square Feet
- Dimensions: 14 x 17
Bathroom
- Features: Full Bath, Tub w/Shower
- Level: Main
Bathroom
- Features: Tub w/Shower
- Level: Upper
Dining room
- Features: Hardwood Floor
- Level: Main
- Area: 99 Square Feet
- Dimensions: 9 x 11
Kitchen
- Level: Main
- Area: 99 Square Feet
- Dimensions: 9 x 11
Living room
- Features: Fireplace, Hardwood Floor
- Level: Main
- Area: 238 Square Feet
- Dimensions: 14 x 17
Office
- Features: Hardwood Floor
- Level: Main
- Area: 70 Square Feet
- Dimensions: 7 x 10
Heating
- Baseboard, Oil
Cooling
- Window Unit(s)
Appliances
- Included: Electric Cooktop, Oven, Washer, Dryer, Water Heater
- Laundry: Main Level
Features
- Doors: Storm Door(s)
- Basement: Partial,Crawl Space,Unfinished,Interior Entry,Sump Pump
- Attic: Pull Down Stairs,Crawl Space,Storage
- Number of fireplaces: 2
Interior area
- Total structure area: 1,922
- Total interior livable area: 1,922 sqft
- Finished area above ground: 1,922
Property
Parking
- Total spaces: 2
- Parking features: Attached, Driveway, Private, Circular Driveway, Asphalt
- Attached garage spaces: 2
- Has uncovered spaces: Yes
Features
- Patio & porch: Patio, Screened
- Fencing: Stone
Lot
- Size: 1.42 Acres
- Features: Wetlands, Level, Few Trees, Wooded
Details
- Additional structures: Shed(s)
- Parcel number: 281956
- Zoning: RAA
- Other equipment: Generator
Construction
Type & style
- Home type: SingleFamily
- Architectural style: Cape Cod
- Property subtype: Single Family Residence
Materials
- Shingle Siding, Wood Siding
- Foundation: Masonry
- Roof: Asphalt
Condition
- New construction: No
- Year built: 1954
Utilities & green energy
- Sewer: Septic Tank
- Water: Well
Green energy
- Energy efficient items: Doors
Community & neighborhood
Community
- Community features: Golf, Lake, Library, Medical Facilities, Park, Private School(s), Pool, Public Rec Facilities
Location
- Region: Ridgefield
- Subdivision: South Ridgefield
Price history
| Date | Event | Price |
|---|---|---|
| 9/29/2023 | Sold | $592,000-1.2%$308/sqft |
Source: | ||
| 9/6/2023 | Pending sale | $599,000$312/sqft |
Source: | ||
| 7/14/2023 | Listed for sale | $599,000+8.9%$312/sqft |
Source: | ||
| 10/31/2022 | Listing removed | -- |
Source: | ||
| 10/10/2022 | Price change | $550,000-4.3%$286/sqft |
Source: | ||
Public tax history
| Year | Property taxes | Tax assessment |
|---|---|---|
| 2025 | $11,504 +15.5% | $420,000 +11.1% |
| 2024 | $9,960 +2.1% | $378,000 |
| 2023 | $9,756 +15.8% | $378,000 +27.6% |
Find assessor info on the county website
Neighborhood: 06877
Nearby schools
GreatSchools rating
- 9/10Farmingville Elementary SchoolGrades: K-5Distance: 0.9 mi
- 9/10East Ridge Middle SchoolGrades: 6-8Distance: 1.2 mi
- 10/10Ridgefield High SchoolGrades: 9-12Distance: 4.7 mi
Schools provided by the listing agent
- Elementary: Farmingville
- Middle: East Ridge
- High: Ridgefield
Source: Smart MLS. This data may not be complete. We recommend contacting the local school district to confirm school assignments for this home.
Get pre-qualified for a loan
At Zillow Home Loans, we can pre-qualify you in as little as 5 minutes with no impact to your credit score.An equal housing lender. NMLS #10287.
Sell for more on Zillow
Get a Zillow Showcase℠ listing at no additional cost and you could sell for .
$892,500
2% more+$17,850
With Zillow Showcase(estimated)$910,350


