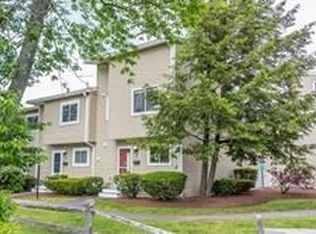Sold for $322,500 on 07/03/25
$322,500
26 Harvard Rd #F, Ayer, MA 01432
3beds
1,341sqft
Condominium, Townhouse
Built in 1968
-- sqft lot
$317,200 Zestimate®
$240/sqft
$2,713 Estimated rent
Home value
$317,200
$295,000 - $343,000
$2,713/mo
Zestimate® history
Loading...
Owner options
Explore your selling options
What's special
Lovely 3 bedroom Tri-Level End unit condo located in sought after Nashoba Valley Condo Association. Step into the open concept layout that boasts a sunny & large living room. The kitchen has refrigerator, stove, microwave & dishwasher. Breakfast bar too! Laundry hookups, washer/dryer & 1/2 bathroom! The 2nd level has two bedrooms & a full bathroom. The 3rd level is a bedroom or you decide...large closet! NEW HVAC installation in 2018! Central AC! The in ground swimming pool is right outside your door to enjoy in the Summer and with social gatherings. The association is a short distance to the revitalized main Street with many shops and restaurants! The home is located in a perfect commuter location with the "T" & easy access to Route's 495 and 2.Group Showing Sunday 18th May 10:00am-10:30 sharp. Door will be locked for 10:30am. No exceptions.
Zillow last checked: 8 hours ago
Listing updated: July 03, 2025 at 12:35pm
Listed by:
Kelle O'Keefe 603-831-1087,
Keller Williams Realty North Central 978-840-9000
Bought with:
Kelle O'Keefe
Keller Williams Realty North Central
Source: MLS PIN,MLS#: 73346039
Facts & features
Interior
Bedrooms & bathrooms
- Bedrooms: 3
- Bathrooms: 2
- Full bathrooms: 1
- 1/2 bathrooms: 1
Primary bedroom
- Features: Flooring - Wall to Wall Carpet
- Level: Second
Bedroom 2
- Features: Ceiling Fan(s), Flooring - Wall to Wall Carpet
- Level: Second
Bedroom 3
- Features: Walk-In Closet(s), Flooring - Wall to Wall Carpet
- Level: Third
Bathroom 1
- Features: Bathroom - Half, Flooring - Stone/Ceramic Tile
- Level: First
Bathroom 2
- Features: Bathroom - Full, Bathroom - With Tub & Shower, Closet - Linen, Flooring - Stone/Ceramic Tile
- Level: Second
Kitchen
- Features: Flooring - Laminate, Breakfast Bar / Nook, Exterior Access, Open Floorplan, Stainless Steel Appliances
- Level: First
Living room
- Features: Bathroom - Half, Flooring - Laminate, Open Floorplan
- Level: First
Heating
- Forced Air
Cooling
- Central Air
Appliances
- Laundry: First Floor, In Unit, Electric Dryer Hookup, Washer Hookup
Features
- Flooring: Tile, Carpet, Laminate
- Windows: Insulated Windows
- Basement: None
- Has fireplace: No
- Common walls with other units/homes: End Unit
Interior area
- Total structure area: 1,341
- Total interior livable area: 1,341 sqft
- Finished area above ground: 1,341
Property
Parking
- Total spaces: 1
- Parking features: Deeded
- Uncovered spaces: 1
Features
- Patio & porch: Patio
- Exterior features: Patio, Storage
Details
- Parcel number: 348329
- Zoning: RES
Construction
Type & style
- Home type: Townhouse
- Property subtype: Condominium, Townhouse
Materials
- Frame
- Roof: Shingle
Condition
- Year built: 1968
Utilities & green energy
- Electric: Circuit Breakers
- Sewer: Public Sewer
- Water: Public
- Utilities for property: for Gas Range, for Electric Dryer, Washer Hookup
Community & neighborhood
Community
- Community features: Public Transportation, Shopping, Pool, Walk/Jog Trails, Golf, Medical Facility, Conservation Area, Highway Access, Public School, T-Station
Location
- Region: Ayer
HOA & financial
HOA
- HOA fee: $487 monthly
- Amenities included: Pool
- Services included: Water, Sewer, Insurance, Maintenance Structure, Road Maintenance, Snow Removal
Price history
| Date | Event | Price |
|---|---|---|
| 7/3/2025 | Sold | $322,500-0.8%$240/sqft |
Source: MLS PIN #73346039 Report a problem | ||
| 5/19/2025 | Contingent | $325,000$242/sqft |
Source: MLS PIN #73346039 Report a problem | ||
| 3/16/2025 | Listed for sale | $325,000+203.7%$242/sqft |
Source: MLS PIN #73346039 Report a problem | ||
| 3/15/2018 | Listing removed | $1,800$1/sqft |
Source: Keller Williams Realty North Central #72272132 Report a problem | ||
| 1/21/2018 | Listed for rent | $1,800$1/sqft |
Source: Keller Williams Realty North Central #72272132 Report a problem | ||
Public tax history
| Year | Property taxes | Tax assessment |
|---|---|---|
| 2025 | $3,061 +18.3% | $255,900 +21.1% |
| 2024 | $2,588 +10.5% | $211,300 +12% |
| 2023 | $2,342 +1.6% | $188,600 +9.8% |
Find assessor info on the county website
Neighborhood: 01432
Nearby schools
GreatSchools rating
- 4/10Page Hilltop SchoolGrades: PK-5Distance: 1.2 mi
- 5/10Ayer Shirley Regional Middle SchoolGrades: 6-8Distance: 3.5 mi
- 5/10Ayer Shirley Regional High SchoolGrades: 9-12Distance: 1.2 mi
Schools provided by the listing agent
- Middle: Ayer-Shirley
- High: Ayer-Shirley
Source: MLS PIN. This data may not be complete. We recommend contacting the local school district to confirm school assignments for this home.
Get a cash offer in 3 minutes
Find out how much your home could sell for in as little as 3 minutes with a no-obligation cash offer.
Estimated market value
$317,200
Get a cash offer in 3 minutes
Find out how much your home could sell for in as little as 3 minutes with a no-obligation cash offer.
Estimated market value
$317,200
