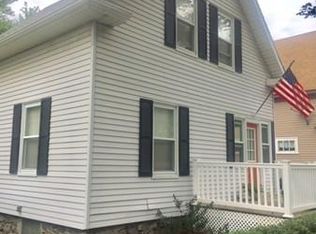Great 4 bedroom home off Hamilton. Living areas & bedrooms feature hardwood floors. Kitchen has been updated with granite counter tops, center island with room for sitting. A wine fridge is a great add on to the center island. There is a sun room off the kitchen with a quiet sitting area overlooking the backyard. The outside features a large deck and yard for extra entertaining space. The basement has recently been updated with a new epoxy floor to create extra living space that has access to the outside. With almost 1400 sq ft of living space, this is a beautifully decorated home move-in ready.
This property is off market, which means it's not currently listed for sale or rent on Zillow. This may be different from what's available on other websites or public sources.
