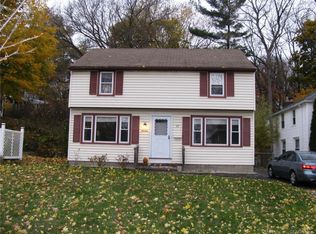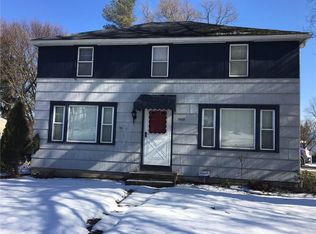Closed
$250,000
26 Harding Rd, Rochester, NY 14612
3beds
1,504sqft
Single Family Residence
Built in 1920
5,501.63 Square Feet Lot
$266,900 Zestimate®
$166/sqft
$2,751 Estimated rent
Home value
$266,900
$254,000 - $280,000
$2,751/mo
Zestimate® history
Loading...
Owner options
Explore your selling options
What's special
Entertainers Dream in the beautiful Lakedale subdivision of Charlotte! Open Concept layout downstairs features a Bright Living Room with lots of natural light and a Wood Burning Fireplace. Formal Dining Room, Modern Kitchen with ample counter space, and a bonus space with a slider that gives you access to the In-Ground Pool, Large Deck and Screened in Lounge Area. Upstairs you’ll find 3 Large Bedrooms and a beautiful Fully Tiled Bathroom with Walk-in Shower.
This home has been well maintained and is Move-In Ready including Solid Floors throughout, Vinyl Windows, Forced Air/Central Air 2010~, Tear-Off Roof 2017~. Vinyl Fencing 2022. Kitchen SS Appliances and Front Load Washer/Dryer Included.
Convenient Location, walking distance to Turning Point Park and Genesee River Trail. Be at the Beach in 5 mins! Quick access to 104 and Lake Ontario State Pkwy. 1st Time Homebuyers may purchase this home with the currently available Homebuyer Dream Program or Sonyma DPAL Plus. Showings begin Thursday 3/21. Offers will be reviewed Tuesday 3/26 at Noon.
Zillow last checked: 8 hours ago
Listing updated: April 23, 2024 at 07:17pm
Listed by:
Samuel Schrimsher 585-685-4490,
Rise Real Estate Services LLC
Bought with:
Anthony C. Butera, 10491209556
Keller Williams Realty Greater Rochester
Source: NYSAMLSs,MLS#: R1525106 Originating MLS: Rochester
Originating MLS: Rochester
Facts & features
Interior
Bedrooms & bathrooms
- Bedrooms: 3
- Bathrooms: 3
- Full bathrooms: 1
- 1/2 bathrooms: 2
- Main level bathrooms: 1
Heating
- Gas, Forced Air
Cooling
- Central Air
Appliances
- Included: Dryer, Dishwasher, Exhaust Fan, Gas Oven, Gas Range, Gas Water Heater, Refrigerator, Range Hood, Washer
- Laundry: In Basement
Features
- Ceiling Fan(s), Separate/Formal Dining Room, Sliding Glass Door(s), Window Treatments
- Flooring: Ceramic Tile, Hardwood, Laminate, Varies
- Doors: Sliding Doors
- Windows: Drapes, Thermal Windows
- Basement: Full,Partially Finished
- Number of fireplaces: 1
Interior area
- Total structure area: 1,504
- Total interior livable area: 1,504 sqft
Property
Parking
- Total spaces: 1
- Parking features: Attached, Garage, Garage Door Opener
- Attached garage spaces: 1
Accessibility
- Accessibility features: Low Threshold Shower
Features
- Levels: Two
- Stories: 2
- Patio & porch: Deck, Porch, Screened
- Exterior features: Blacktop Driveway, Deck, Fully Fenced, Pool
- Pool features: In Ground
- Fencing: Full
Lot
- Size: 5,501 sqft
- Dimensions: 50 x 110
- Features: Near Public Transit, Residential Lot
Details
- Additional structures: Shed(s), Storage
- Parcel number: 26140006084000020160000000
- Special conditions: Standard
- Other equipment: Satellite Dish
Construction
Type & style
- Home type: SingleFamily
- Architectural style: Colonial,Two Story
- Property subtype: Single Family Residence
Materials
- Vinyl Siding, Copper Plumbing
- Foundation: Block
- Roof: Asphalt
Condition
- Resale
- Year built: 1920
Utilities & green energy
- Electric: Circuit Breakers
- Sewer: Connected
- Water: Connected, Public
- Utilities for property: Cable Available, High Speed Internet Available, Sewer Connected, Water Connected
Community & neighborhood
Location
- Region: Rochester
- Subdivision: Lakedale Add
Other
Other facts
- Listing terms: Cash,Conventional,FHA,VA Loan
Price history
| Date | Event | Price |
|---|---|---|
| 4/23/2024 | Sold | $250,000+66.7%$166/sqft |
Source: | ||
| 3/27/2024 | Pending sale | $150,000$100/sqft |
Source: | ||
| 3/20/2024 | Listed for sale | $150,000-10.8%$100/sqft |
Source: | ||
| 5/12/2021 | Sold | $168,100+50.8%$112/sqft |
Source: | ||
| 6/26/2017 | Sold | $111,500+1.5%$74/sqft |
Source: | ||
Public tax history
| Year | Property taxes | Tax assessment |
|---|---|---|
| 2024 | -- | $194,500 +74.4% |
| 2023 | -- | $111,500 |
| 2022 | -- | $111,500 |
Find assessor info on the county website
Neighborhood: Charlotte
Nearby schools
GreatSchools rating
- 3/10School 42 Abelard ReynoldsGrades: PK-6Distance: 0.5 mi
- 2/10Northwest College Preparatory High SchoolGrades: 7-9Distance: 4.4 mi
- NANortheast College Preparatory High SchoolGrades: 9-12Distance: 1.6 mi
Schools provided by the listing agent
- District: Rochester
Source: NYSAMLSs. This data may not be complete. We recommend contacting the local school district to confirm school assignments for this home.

