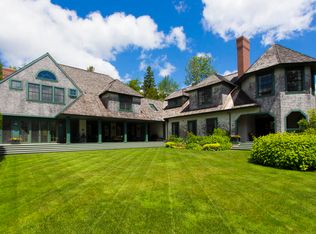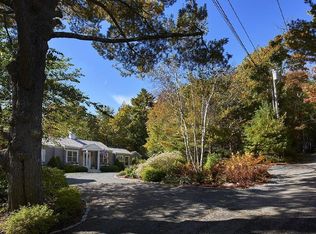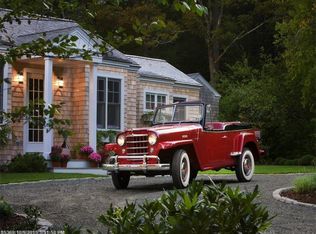This shingle-style cottage offers many options for family and friends. With 8,100 +/-sft, Harbor Ledge welcomes you year-round with an exquisite house design by Keith Kroeger, and landscape design by Dennis Bracale. The main house and attached guest cottage offer their own kitchens that are a chef's dream, large dining and living room areas, high ceilings, gorgeous wood flooring and trim, with ample space for formal entertaining, coupled with a room layout that is cozy and warm for small family gatherings. There are 6 bedrooms in main house and 5 in the attached guest cottage, both with first floor bedrooms and full baths. Resting on .99 acres +/-of gardens and lawn for hours of play, in the village of Northeast Harbor, and close to the marina and Acadia, this is a versatile and wonderful residence for all seasons.
This property is off market, which means it's not currently listed for sale or rent on Zillow. This may be different from what's available on other websites or public sources.


