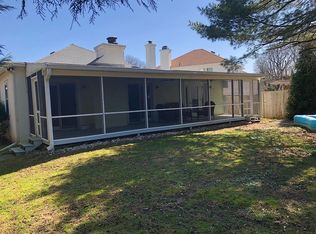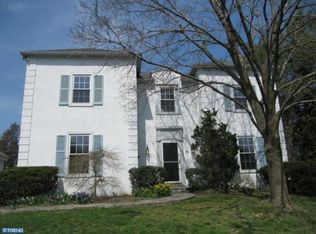This is a wonderful French Colonial home situated on a beautifully landscaped lot in the friendly cul sac neighborhood of Hansen Court. This home has been lovingly maintained and updated by its current owners with refinished hardwood floors, recessed lighting and crown molding throughout. The home features an entry hall with wainscoting, crown molding and convenient powder room, spacious living room with fireplace and sliders to the stone patio, formal dining room with access to the wood deck, eat-in kitchen with granite counter tops, glass tile back splash, cathedral ceiling stainless appliances, breakfast area, skylight. Ascend the stairway with moldings, illuminated by light from the Palladium window to 3 bedrooms on the upper level: large master bedroom with full bath and walk-in closet with built-ins plus 2 additional bedrooms and hall bath. The finished lower level offers approximately 770 square feet with two bedrooms, full bath, den, playroom, laundry room and storage. Award winning Lower Merion Schools. No HOA fees. This is a move-in ready home just waiting for you to make it your own! One Year Home Warranty
This property is off market, which means it's not currently listed for sale or rent on Zillow. This may be different from what's available on other websites or public sources.


