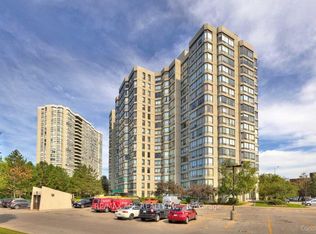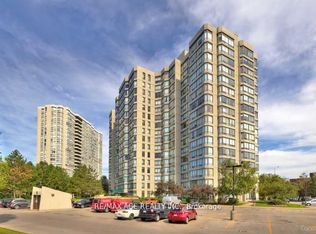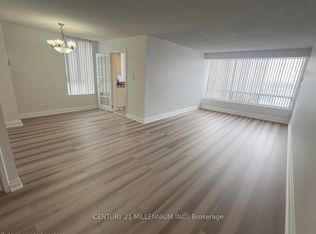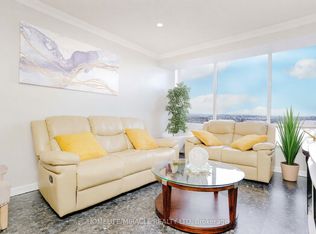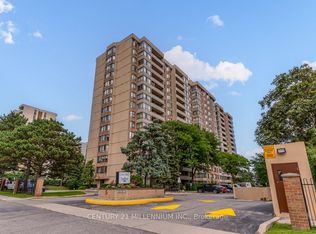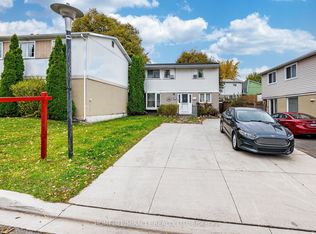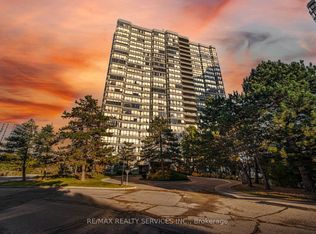Exceptional Large Corner unit with Captivating Marthioest Colg Views! Welcome to these bright and spacious 3+1 Bedrooms, fall bathroom Corner Suite offering Spectacular panoramic view of the City. The Versatile Solarium is perfect for a home offices den or reading nook. The expansive living and dining area is filled with national Light, thanks to Oversized windows that frame Stunning Sunsets and Vibrant Cityscapes Enjoy a beautifully upgraded kitchen featuring Custom Cabinetry, Stainless Steel appliances, and a Sunlit breakfast area-ideal for morning Coffee or Casual meds. Additional features include ensuite laundry for your Convenience and generous Storage rage thro throughout. Partially located near major Shopping malls and highways 410 1 407, this home provides quick access to daily essentials Schools parks and excellent transit options-making Committing and errands effortless.
For sale
C$669,000
26 Hanover Rd #401, Brampton, ON L6S 4T2
4beds
2baths
Apartment
Built in ----
-- sqft lot
$-- Zestimate®
C$--/sqft
C$1,050/mo HOA
What's special
Corner unitVersatile solariumOversized windowsBeautifully upgraded kitchenCustom cabinetryStainless steel appliancesSunlit breakfast area
- 116 days |
- 8 |
- 1 |
Zillow last checked: 8 hours ago
Listing updated: January 30, 2026 at 09:25pm
Listed by:
HOMELIFE/MIRACLE REALTY LTD
Source: TRREB,MLS®#: W12461735 Originating MLS®#: Toronto Regional Real Estate Board
Originating MLS®#: Toronto Regional Real Estate Board
Facts & features
Interior
Bedrooms & bathrooms
- Bedrooms: 4
- Bathrooms: 2
Primary bedroom
- Level: Flat
- Dimensions: 4.92 x 2.43
Bedroom 2
- Level: Flat
- Dimensions: 4.64 x 2.43
Bedroom 3
- Level: Flat
- Dimensions: 3.65 x 3.35
Dining room
- Level: Flat
- Dimensions: 4.64 x 2.43
Kitchen
- Level: Flat
- Dimensions: 4.62 x 3.35
Living room
- Level: Flat
- Dimensions: 3.65 x 3.35
Other
- Level: Flat
- Dimensions: 2.74 x 2.4
Heating
- Forced Air, Gas
Cooling
- Central Air
Appliances
- Laundry: Ensuite
Features
- Flooring: Carpet Free
- Basement: None
- Has fireplace: No
Interior area
- Living area range: 1200-1399 null
Video & virtual tour
Property
Parking
- Total spaces: 1
- Parking features: Underground
- Has garage: Yes
Lot
- Features: Arts Centre, Hospital, Library, Park, Place Of Worship, Public Transit
Construction
Type & style
- Home type: Apartment
- Property subtype: Apartment
Materials
- Brick
Community & HOA
Community
- Security: Monitored, Concierge/Security, Smoke Detector(s)
HOA
- Amenities included: BBQs Allowed, Concierge, Elevator, Exercise Room, Game Room, Gym
- Services included: Heat Included, Hydro Included, Water Included, Cable TV Included, CAC Included, Common Elements Included, Building Insurance Included, Parking Included
- HOA fee: C$1,050 monthly
- HOA name: PCP
Location
- Region: Brampton
Financial & listing details
- Annual tax amount: C$2,922
- Date on market: 10/14/2025
HOMELIFE/MIRACLE REALTY LTD
By pressing Contact Agent, you agree that the real estate professional identified above may call/text you about your search, which may involve use of automated means and pre-recorded/artificial voices. You don't need to consent as a condition of buying any property, goods, or services. Message/data rates may apply. You also agree to our Terms of Use. Zillow does not endorse any real estate professionals. We may share information about your recent and future site activity with your agent to help them understand what you're looking for in a home.
Price history
Price history
Price history is unavailable.
Public tax history
Public tax history
Tax history is unavailable.Climate risks
Neighborhood: Queen Street Corridor
Nearby schools
GreatSchools rating
No schools nearby
We couldn't find any schools near this home.
- Loading
