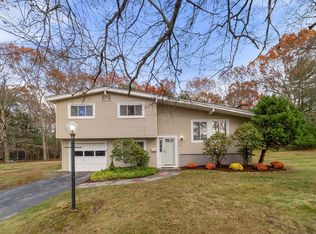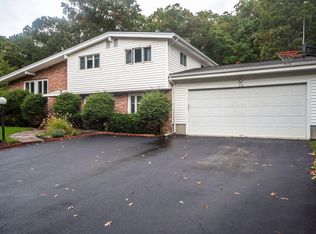Sold for $685,000
$685,000
26 Hampton Rd, Sharon, MA 02067
3beds
1,520sqft
Single Family Residence
Built in 1962
0.92 Acres Lot
$690,600 Zestimate®
$451/sqft
$3,919 Estimated rent
Home value
$690,600
$642,000 - $746,000
$3,919/mo
Zestimate® history
Loading...
Owner options
Explore your selling options
What's special
Your new home awaits in a highly desired area of Sharon. Flooded with natural light, this raised ranch home offers spacious, flexible living with an open floor plan & opportunity! The main level is bright and airy with beautiful hardwoods; The living area flows into the dining space and kitchen-ideal for everyday life and entertaining. A Standout feature is the large sunroom perfect for a gathering or enjoying the peaceful views of the backyard-with access to the large back deck which wraps around the entire back of the home. The main bedroom en-suite features a huge closet & access to the back deck from your own private bathroom. 2 additional bedrooms, multiple closets and another full bath complete the main level. Downstairs was finished in 2019 and provides additional living space-great for a family room, play room, office or guest suite. Laundry/storage & access to the garage. Central air/gas heat, located in a perfect spot, just under an acre of land! A commuters dream- Dont wait!
Zillow last checked: 8 hours ago
Listing updated: May 30, 2025 at 01:50pm
Listed by:
Courtney Keith 617-938-0352,
Keller Williams Elite 508-695-4545
Bought with:
The Stollman Tanzer Team
Keller Williams Elite - Sharon
Source: MLS PIN,MLS#: 73361162
Facts & features
Interior
Bedrooms & bathrooms
- Bedrooms: 3
- Bathrooms: 2
- Full bathrooms: 2
Primary bedroom
- Features: Closet, Flooring - Wood, Recessed Lighting
- Level: First
- Area: 140
- Dimensions: 14 x 10
Bedroom 2
- Features: Cedar Closet(s), Flooring - Hardwood, Recessed Lighting
- Level: First
- Area: 130
- Dimensions: 13 x 10
Bedroom 3
- Features: Skylight, Closet, Flooring - Hardwood, Recessed Lighting
- Level: First
- Area: 90
- Dimensions: 10 x 9
Primary bathroom
- Features: Yes
Bathroom 1
- Features: Bathroom - Full, Bathroom - Tiled With Tub & Shower, Closet - Linen, Flooring - Stone/Ceramic Tile, Recessed Lighting
- Level: First
- Area: 70
- Dimensions: 10 x 7
Bathroom 2
- Features: Bathroom - Full, Bathroom - With Shower Stall, Walk-In Closet(s), Flooring - Stone/Ceramic Tile, Exterior Access
- Level: First
Dining room
- Features: Flooring - Hardwood, Lighting - Overhead
- Level: First
- Area: 108
- Dimensions: 12 x 9
Family room
- Features: Flooring - Wall to Wall Carpet, Recessed Lighting
- Level: Basement
- Area: 238
- Dimensions: 17 x 14
Kitchen
- Features: Flooring - Hardwood, Kitchen Island, Recessed Lighting
- Level: First
- Area: 143
- Dimensions: 13 x 11
Living room
- Features: Vaulted Ceiling(s), Flooring - Hardwood, Window(s) - Bay/Bow/Box, Recessed Lighting
- Level: First
- Area: 221
- Dimensions: 17 x 13
Heating
- Natural Gas
Cooling
- Central Air
Appliances
- Included: Gas Water Heater, Water Heater, Range, Dishwasher, Trash Compactor, Microwave, Refrigerator, Washer, Dryer
- Laundry: Gas Dryer Hookup, Washer Hookup, In Basement
Features
- Ceiling Fan(s), Vaulted Ceiling(s), Slider, Recessed Lighting, Sun Room, Bonus Room, Internet Available - Unknown
- Flooring: Tile, Carpet, Hardwood, Flooring - Wood, Flooring - Wall to Wall Carpet
- Basement: Full,Partially Finished,Garage Access
- Number of fireplaces: 2
- Fireplace features: Family Room, Living Room
Interior area
- Total structure area: 1,520
- Total interior livable area: 1,520 sqft
- Finished area above ground: 1,520
- Finished area below ground: 432
Property
Parking
- Total spaces: 3
- Parking features: Attached, Under, Garage Door Opener, Paved Drive, Off Street, Paved
- Attached garage spaces: 1
- Uncovered spaces: 2
Features
- Patio & porch: Deck - Wood
- Exterior features: Deck - Wood
- Waterfront features: Lake/Pond, 1 to 2 Mile To Beach, Beach Ownership(Public)
Lot
- Size: 0.92 Acres
- Features: Wooded
Details
- Parcel number: 223491
- Zoning: 1
Construction
Type & style
- Home type: SingleFamily
- Architectural style: Raised Ranch
- Property subtype: Single Family Residence
Materials
- Foundation: Concrete Perimeter
- Roof: Shingle
Condition
- Year built: 1962
Utilities & green energy
- Electric: Fuses
- Sewer: Private Sewer
- Water: Public
- Utilities for property: for Gas Range
Community & neighborhood
Community
- Community features: Public Transportation, Shopping, Tennis Court(s), Park, Walk/Jog Trails, Golf, Medical Facility, Laundromat, Bike Path, House of Worship, Public School, T-Station
Location
- Region: Sharon
Other
Other facts
- Listing terms: Contract
Price history
| Date | Event | Price |
|---|---|---|
| 5/30/2025 | Sold | $685,000-2%$451/sqft |
Source: MLS PIN #73361162 Report a problem | ||
| 4/17/2025 | Listed for sale | $699,000+5.1%$460/sqft |
Source: MLS PIN #73361162 Report a problem | ||
| 12/20/2021 | Sold | $665,000+6.4%$438/sqft |
Source: MLS PIN #72913278 Report a problem | ||
| 11/2/2021 | Contingent | $625,000$411/sqft |
Source: MLS PIN #72913278 Report a problem | ||
| 10/27/2021 | Listed for sale | $625,000$411/sqft |
Source: MLS PIN #72913278 Report a problem | ||
Public tax history
| Year | Property taxes | Tax assessment |
|---|---|---|
| 2025 | $11,338 +4.1% | $648,600 +4.7% |
| 2024 | $10,894 +2.3% | $619,700 +8.2% |
| 2023 | $10,652 +4.2% | $573,000 +10.7% |
Find assessor info on the county website
Neighborhood: 02067
Nearby schools
GreatSchools rating
- 8/10East Elementary SchoolGrades: K-5Distance: 0.2 mi
- 7/10Sharon Middle SchoolGrades: 6-8Distance: 0.8 mi
- 10/10Sharon High SchoolGrades: 9-12Distance: 1.4 mi
Get a cash offer in 3 minutes
Find out how much your home could sell for in as little as 3 minutes with a no-obligation cash offer.
Estimated market value$690,600
Get a cash offer in 3 minutes
Find out how much your home could sell for in as little as 3 minutes with a no-obligation cash offer.
Estimated market value
$690,600

