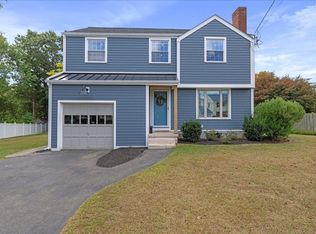The perfect opportunity to make new memories in this beautiful and secluded West Natick neighborhood. Over the past decade, this family taught their children to ride bikes, walked them to school, took prom photos in the yard and now the time has come for a new beginning. With cascading light throughout, each room has great energy and is conducive to a growing family. Set up a swing set in the backyard and watch as baby steps become cartwheels. Additional features include an extra sunroom, lots of closets and the potential to make additional living space in the lower level. Located off Route 9, near Lake Cochituate, around the corner from the Natick Collection and within minutes from Natick Center's Commuter Rail stop. Hampton Road is the ideal spot for your next step in life. Schedule a private viewing today and bring creative ideas for your new home.
This property is off market, which means it's not currently listed for sale or rent on Zillow. This may be different from what's available on other websites or public sources.
