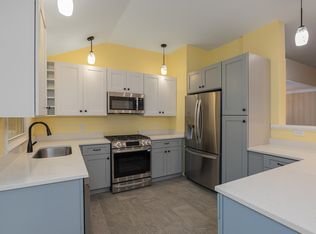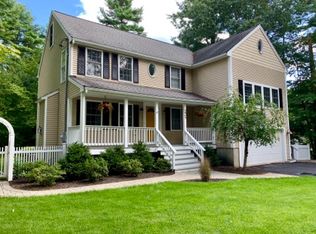Come discover this charming cape abutting conservation land with trails nestled among the historic scenery of Exeter. It offers a complete balance of charm, location, privacy, and great amenities and a unique place to call home. This beautiful home fits perfectly into Exeter...as you walk through the front door you may want to kick off your shoes, drop your bags, and relax by the wood burning fireplace. But if you need to get busy in the kitchen the layout is perfect for creating meals that impress your guests, and so will your home. The newer appliances and cherry cabinets are awesome and when you're up early preparing breakfast turn on the radiant floor heating and be cozy! If you need to work while dinner simmers, there's a convenient work space in the kitchen. And if you're a fan of a walk-in pantry that's functional and FUN, you'll love this one! Hardwood floors, solid wood doors and great trim work throughout echoes the kind of quality construction built by craftsmen. The first floor includes the kitchen, dining area, family room, living room (could be a first floor BR), laundry/mudroom, and ¾ bath. The second floor has 2 bedrooms, a room currently used as an office (could be a nursery), and a full bath. The basement is super clean, dry, and bright with a ton of possibilities! The 2 car attached garage offers storage, a workbench, and there's also a shed! Just back your car out of the garage into the turnaround, take the easy access to 101, beaches, shopping etc.
This property is off market, which means it's not currently listed for sale or rent on Zillow. This may be different from what's available on other websites or public sources.

