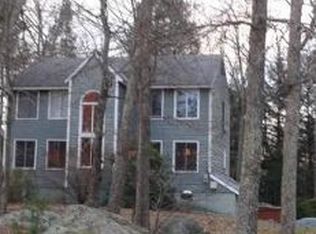WOW, What a Great Opportunity to Get Into a Very Nice Split Level Home at a Reasonable Price. Home Offers an Open Concept Kitchen, Dining and Living Rooms with a Slider to the Deck that Overlooks the Wooded Back Yard. Three Spacious Bedrooms on the First Floor, Including the Master with its Own 3/4 Bath, and a Full Bath for the Other Two Bedrooms. Each Bedroom Has New Carpet and Lighted Ceiling Fans. Entire Home was Just Painted, Including the Deck, Covered Porch and Garage. For Even More Room, the Finished Lower Level Has a 1/2 Bath, Massive 12' x 22' Family Room Just Waiting for Your Pool Table, Entertainment Center and Large Screen TV. Amenities Include: Central A/C, 24' Deep Car Garage with Direct Access to the Lower Level, Multi-Zoned Forced Hot Water Heat, Vinyl Siding, 12' x 18' Utility Room with Laundry, Ample Room for a Work Shop and Storage. Great Commuter Location, Convenient to Rt. 111 and Just Minutes to Rt 495 or Rt 93. Come Take a Look at this Beauty...You Won't be Sorry! Showings Start on 8/17/18. Check Back for Inside Pics on 8/17/18.
This property is off market, which means it's not currently listed for sale or rent on Zillow. This may be different from what's available on other websites or public sources.

