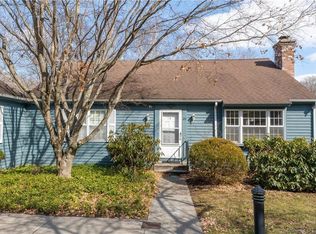Welcome to this exceptional free-standing condo on a quiet cul de sac, with beautiful pond views in Madison's Kensington Acres North - a sought -after community, convenient to downtown shopping/dining and the 3 town beaches. This charming home, with hardwood floors throughout, built ins, and crown molding, is ready for you to move right in. The updated kitchen has Bosch appliances and lots of cabinet space. Perfect for entertaining with a spacious living room flowing in to the dining room, and on to a 3-season sunroom with views of Hummer's Pond. There is a gas fireplace in the LR great for cozy evenings by the fire. The large master bedroom, with an updated full bath, has a closet with custom built-ins. The second bedroom is convenient to the updated hall bath with walk-in shower and washer/dryer. The custom details throughout this home include the wood shutters from Shuttercraft of Madison, the Haiku fan, and bathroom fixtures from Waterworks. The attic with pull-down stairs, and the detached garage provide lots of storage. Easy commute by car, or hop on the train at Madison Station. Madison is midway between NYC and Boston. Pets are welcome in Kensington Acres North. A special place to call home
This property is off market, which means it's not currently listed for sale or rent on Zillow. This may be different from what's available on other websites or public sources.
