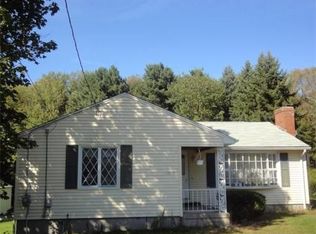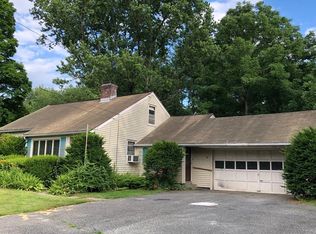This meticulously maintained one owner ranch has fabulous curb appeal and sits on over 1/2 acre of land which abuts conservation land. There are many great qualities starting with the Eat in Kitchen that was updated with new cabinets, countertops and flooring approximately 5 years ago (APO) newer stainless steel appliances will remain for Buyer's enjoyment. Newer Master Suite has a dressing room with double vanity, heated tile floor, tons of storage and closet space, private shower and toilet area, laundry, vaulted ceiling and skylight. Living room has a gas log fireplace with wall to wall carpet. Hardwood under carpeting throughout. Efficient gas heat with Buderus boiler and hot water tank. Full daylight basement with fireplace offers easy potential for additional living space. Over-sized Garage, newer doors with separate workshop room with great storage area. Enjoy all the nature in your private backyard from the large screened in porch, plenty of parking and shed, prof. landscaping.
This property is off market, which means it's not currently listed for sale or rent on Zillow. This may be different from what's available on other websites or public sources.


