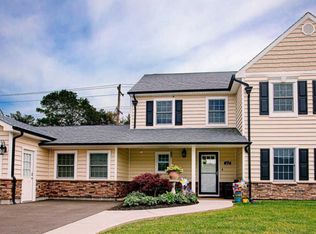This is not your ordinary Pennsylvanian model home. It has been remodeled like no other! It has a two story foyer and custom stair case, two story vaulted ceiling in the dining room that opens to a large custom kitchen with ceramic tile floor and back splash, recessed lighting and breakfast bar/penninsula. The 2nd floor has an office which overlooks the dining room and a Master Bedroom with a unique layout equipped with its own bathroom and walk in closets. The office can be converted to a bedroom by the new owner to make it a 4 bedroom home. First floor utility room for your heater and laundry. Custom built-ins in the living area that can outfit up to a 60"big screen tv and also has a propane fireplace, sliding glass doors lead out to a covered porch outfitted with skylights recessed lighting and outdoor speakers. 1st floor bath is remodeled with a jacuzzi tub. Central air, Double wide driveway with concrete apron. Front of house has a covered porch. Rear yard has six foot PVC privacy fence and shed.
This property is off market, which means it's not currently listed for sale or rent on Zillow. This may be different from what's available on other websites or public sources.
