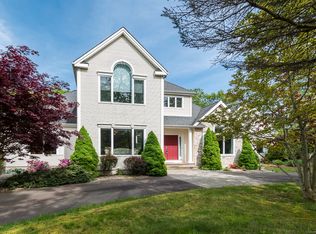Sold for $817,000 on 03/31/23
$817,000
26 Halls Road, Westbrook, CT 06498
4beds
3,507sqft
Single Family Residence
Built in 2005
2.2 Acres Lot
$917,400 Zestimate®
$233/sqft
$4,885 Estimated rent
Home value
$917,400
$872,000 - $963,000
$4,885/mo
Zestimate® history
Loading...
Owner options
Explore your selling options
What's special
Welcome to this stunning 4 bedroom, 2.5 bath Colonial, situated on 2.2 acres of beautiful grounds on a private cul-de-sac. This home features 3507 square feet of living space with an office, family room, and fireplace. The gorgeous Chef's kitchen boasts stainless steel appliances, perfect for creating delicious meals. Enjoy a spacious 3 car attached garage and a lampost lined sidewalk leading up to the home. This home has it all - close to shopping, restaurants, and tennis courts - and it all awaits you. Don't miss this opportunity to live in a tranquil setting close to all the amenities you could possibly need. It is just four miles to the beach, walking distance to hiking trails and schools, and convenient to Route 9 and I-95. This is the perfect place to call home. Don't miss out on this amazing opportunity! Call to schedule your appointment today.
Zillow last checked: 8 hours ago
Listing updated: July 09, 2024 at 08:17pm
Listed by:
The One Team At William Raveis Real Estate,
Allison Ciarcia 860-227-2259,
William Raveis Real Estate 203-453-0391
Bought with:
Maureen Evans, RES.0819655
William Raveis Real Estate
Source: Smart MLS,MLS#: 170537387
Facts & features
Interior
Bedrooms & bathrooms
- Bedrooms: 4
- Bathrooms: 3
- Full bathrooms: 2
- 1/2 bathrooms: 1
Primary bedroom
- Features: High Ceilings, Ceiling Fan(s), Full Bath, Walk-In Closet(s), Wall/Wall Carpet
- Level: Upper
- Area: 60.84 Square Feet
- Dimensions: 2.6 x 23.4
Bedroom
- Features: Ceiling Fan(s), Vinyl Floor
- Level: Upper
- Area: 164.45 Square Feet
- Dimensions: 11.5 x 14.3
Bedroom
- Features: Ceiling Fan(s), Wall/Wall Carpet
- Level: Upper
- Area: 132.31 Square Feet
- Dimensions: 10.1 x 13.1
Bedroom
- Features: Ceiling Fan(s), Vinyl Floor, Walk-In Closet(s)
- Level: Upper
- Area: 176.85 Square Feet
- Dimensions: 13.1 x 13.5
Dining room
- Features: High Ceilings, Hardwood Floor
- Level: Main
- Area: 176.53 Square Feet
- Dimensions: 13.9 x 12.7
Kitchen
- Features: High Ceilings, Granite Counters, Hardwood Floor, Kitchen Island
- Level: Main
- Area: 346.25 Square Feet
- Dimensions: 12.5 x 27.7
Living room
- Features: Built-in Features, Cathedral Ceiling(s), Ceiling Fan(s), Fireplace, Hardwood Floor, Sliders
- Level: Main
- Area: 446.9 Square Feet
- Dimensions: 21.8 x 20.5
Office
- Features: High Ceilings, Ceiling Fan(s), Hardwood Floor
- Level: Main
- Area: 177.92 Square Feet
- Dimensions: 13.9 x 12.8
Heating
- Hydro Air, Oil
Cooling
- Central Air
Appliances
- Included: Gas Cooktop, Oven, Range Hood, Refrigerator, Freezer, Dishwasher, Disposal, Wine Cooler, Water Heater
- Laundry: Upper Level
Features
- Open Floorplan
- Windows: Storm Window(s)
- Basement: Unfinished
- Attic: Walk-up
- Number of fireplaces: 1
Interior area
- Total structure area: 3,507
- Total interior livable area: 3,507 sqft
- Finished area above ground: 3,507
Property
Parking
- Total spaces: 3
- Parking features: Attached, Garage Door Opener, Private
- Attached garage spaces: 3
- Has uncovered spaces: Yes
Features
- Exterior features: Sidewalk
Lot
- Size: 2.20 Acres
- Features: Cul-De-Sac, Subdivided, Dry, Borders Open Space, Level
Details
- Parcel number: 2377760
- Zoning: RR
- Other equipment: Generator Ready
Construction
Type & style
- Home type: SingleFamily
- Architectural style: Colonial
- Property subtype: Single Family Residence
Materials
- Vinyl Siding
- Foundation: Concrete Perimeter
- Roof: Asphalt
Condition
- New construction: No
- Year built: 2005
Utilities & green energy
- Sewer: Septic Tank
- Water: Well
- Utilities for property: Cable Available
Green energy
- Green verification: ENERGY STAR Certified Homes
- Energy efficient items: Windows
Community & neighborhood
Community
- Community features: Health Club, Library, Medical Facilities, Paddle Tennis, Playground, Near Public Transport, Shopping/Mall, Stables/Riding
Location
- Region: Westbrook
Price history
| Date | Event | Price |
|---|---|---|
| 3/31/2023 | Sold | $817,000+4.7%$233/sqft |
Source: | ||
| 3/10/2023 | Listed for sale | $780,000$222/sqft |
Source: | ||
| 3/10/2023 | Contingent | $780,000$222/sqft |
Source: | ||
| 2/15/2023 | Pending sale | $780,000$222/sqft |
Source: | ||
| 2/9/2023 | Listed for sale | $780,000+280.5%$222/sqft |
Source: | ||
Public tax history
| Year | Property taxes | Tax assessment |
|---|---|---|
| 2025 | $10,240 +3.7% | $455,110 |
| 2024 | $9,876 +2.6% | $455,110 +0.8% |
| 2023 | $9,628 +2.7% | $451,610 |
Find assessor info on the county website
Neighborhood: 06498
Nearby schools
GreatSchools rating
- 8/10Westbrook Middle SchoolGrades: 5-8Distance: 1.5 mi
- 7/10Westbrook High SchoolGrades: 9-12Distance: 1.5 mi
- 7/10Daisy Ingraham SchoolGrades: PK-4Distance: 2.4 mi
Schools provided by the listing agent
- High: Westbrook
Source: Smart MLS. This data may not be complete. We recommend contacting the local school district to confirm school assignments for this home.

Get pre-qualified for a loan
At Zillow Home Loans, we can pre-qualify you in as little as 5 minutes with no impact to your credit score.An equal housing lender. NMLS #10287.
Sell for more on Zillow
Get a free Zillow Showcase℠ listing and you could sell for .
$917,400
2% more+ $18,348
With Zillow Showcase(estimated)
$935,748