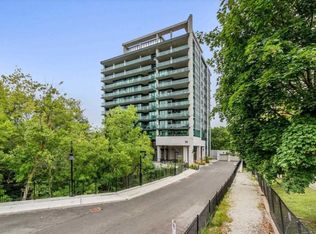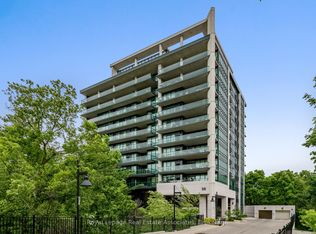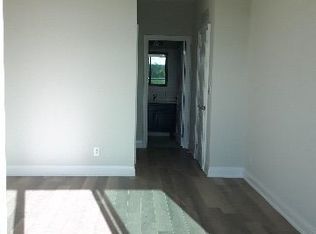Let the Sun Shine in this Spacious Corner Unit! This 4th level ~1269 sq ft unit is enhanced with Extra Large Windows to enjoy the view and South Easterly Exposure. Updated hardwood flooring in open concept Living/Dining area, Plus walkout to balcony. Laminate in 2 bedrooms. Master bedroom boasts a walk thru closet & ensuite. A versatile unit, perfect for the executive couple, empty nester or retirees with a layout that invites entertaining. Ease of Access to this 4th level corner unit from the front or side entrance. Underground parking, storage unit, gym area, Games room and meeting room are also available in this well maintained and quiet building. Washer & dryer included with the in-suite laundry.
This property is off market, which means it's not currently listed for sale or rent on Zillow. This may be different from what's available on other websites or public sources.


