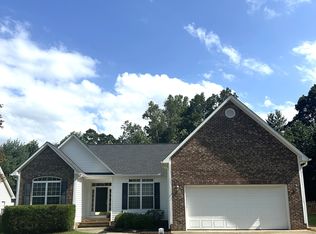This well maintained, move in ready home has everything you need on the main level. Enjoy a large master suite with sitting area, a sunroom overlooking a private fenced backyard, wood floors in living area, gorgeous formal dining room and desirable open floor plan for entertaining family and friends. Popular community with clubhouse and swimming pool in convenient south Asheville location just minutes to Biltmore Park, the airport and Sierra Nevada. Beautiful 4 bedroom home at a great price!
This property is off market, which means it's not currently listed for sale or rent on Zillow. This may be different from what's available on other websites or public sources.
