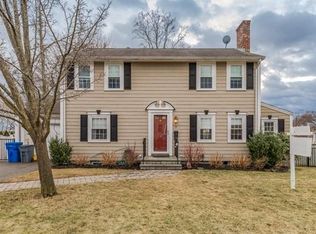Sold for $1,075,000 on 10/20/23
$1,075,000
26 Grosvenor Rd, Waltham, MA 02453
5beds
2,524sqft
Single Family Residence
Built in 1942
6,360 Square Feet Lot
$1,169,000 Zestimate®
$426/sqft
$4,957 Estimated rent
Home value
$1,169,000
$1.10M - $1.25M
$4,957/mo
Zestimate® history
Loading...
Owner options
Explore your selling options
What's special
HIGHLY DESIRABLE RANGELEY ACRES LOCALE! RARELY OFFERED FULLY UPDATED 5 BEDROOM 3 FULL BATH COLONIAL featuring new high end eat-in-kitchen w/stone tops and porcelain floors, cozy living room w/natural gas fireplace and bay window, huge dining room for large family gatherings, two first floor bedrooms and full bath, large primary suite w/vaulted ceiling and full bath, fully finished lower level including a playroom, office and kitchenette w/laundry, new hardwood flooring throughout, young systems including high efficiency heating system, 200 amp electrical, awesome composite rear deck overlooking nice fenced rear yard, one car garage and much more! Walk to park, public transportation and shops! Quick access to Rte 128, Rte 2 and Mass Pike! A real find!
Zillow last checked: 8 hours ago
Listing updated: October 20, 2023 at 10:07am
Listed by:
Dave DiGregorio 617-909-7888,
Coldwell Banker Realty - Waltham 781-893-0808
Bought with:
Julie Horvath
Senne
Source: MLS PIN,MLS#: 73153197
Facts & features
Interior
Bedrooms & bathrooms
- Bedrooms: 5
- Bathrooms: 3
- Full bathrooms: 3
Primary bedroom
- Features: Bathroom - Full, Closet, Flooring - Hardwood
- Level: Second
- Area: 414
- Dimensions: 23 x 18
Bedroom 2
- Features: Walk-In Closet(s), Flooring - Wall to Wall Carpet
- Level: Second
- Area: 154
- Dimensions: 14 x 11
Bedroom 3
- Features: Closet, Flooring - Hardwood
- Level: Second
- Area: 126
- Dimensions: 14 x 9
Bedroom 4
- Features: Closet, Flooring - Hardwood
- Level: First
- Area: 144
- Dimensions: 12 x 12
Bedroom 5
- Features: Closet, Flooring - Hardwood
- Level: First
- Area: 90
- Dimensions: 10 x 9
Primary bathroom
- Features: Yes
Bathroom 1
- Features: Bathroom - Full, Flooring - Stone/Ceramic Tile
- Level: First
- Area: 35
- Dimensions: 7 x 5
Bathroom 2
- Features: Bathroom - Full, Flooring - Stone/Ceramic Tile
- Level: Second
- Area: 117
- Dimensions: 13 x 9
Bathroom 3
- Features: Bathroom - Full, Flooring - Stone/Ceramic Tile
- Level: Second
- Area: 112
- Dimensions: 14 x 8
Dining room
- Features: Cathedral Ceiling(s), Flooring - Hardwood
- Level: First
- Area: 220
- Dimensions: 20 x 11
Family room
- Features: Flooring - Wall to Wall Carpet
- Level: Basement
- Area: 310
- Dimensions: 31 x 10
Kitchen
- Features: Flooring - Stone/Ceramic Tile, Countertops - Stone/Granite/Solid, Stainless Steel Appliances
- Level: First
- Area: 320
- Dimensions: 20 x 16
Living room
- Features: Flooring - Hardwood, Window(s) - Bay/Bow/Box
- Level: First
- Area: 247
- Dimensions: 19 x 13
Office
- Features: Flooring - Wall to Wall Carpet
- Level: Basement
- Area: 180
- Dimensions: 18 x 10
Heating
- Baseboard, Natural Gas
Cooling
- Central Air
Appliances
- Laundry: Flooring - Stone/Ceramic Tile, In Basement
Features
- Office
- Flooring: Tile, Hardwood, Wall to Wall Carpet
- Doors: Insulated Doors
- Windows: Insulated Windows, Screens
- Basement: Full
- Number of fireplaces: 1
- Fireplace features: Living Room
Interior area
- Total structure area: 2,524
- Total interior livable area: 2,524 sqft
Property
Parking
- Total spaces: 4
- Parking features: Attached, Paved Drive, Off Street, Paved
- Attached garage spaces: 1
- Has uncovered spaces: Yes
Features
- Patio & porch: Deck
- Exterior features: Rain Gutters
Lot
- Size: 6,360 sqft
Details
- Parcel number: 837960
- Zoning: RES
Construction
Type & style
- Home type: SingleFamily
- Architectural style: Colonial
- Property subtype: Single Family Residence
Materials
- Frame
- Foundation: Concrete Perimeter
- Roof: Shingle
Condition
- Year built: 1942
Utilities & green energy
- Electric: Circuit Breakers, 200+ Amp Service
- Sewer: Public Sewer
- Water: Public
Community & neighborhood
Community
- Community features: Public Transportation, Shopping, Park, Medical Facility, Conservation Area, Highway Access, House of Worship, Private School, Public School, University
Location
- Region: Waltham
- Subdivision: RANGELY ACRES
Price history
| Date | Event | Price |
|---|---|---|
| 10/20/2023 | Sold | $1,075,000-6.5%$426/sqft |
Source: MLS PIN #73153197 Report a problem | ||
| 9/28/2023 | Contingent | $1,150,000$456/sqft |
Source: MLS PIN #73153197 Report a problem | ||
| 9/19/2023 | Price change | $1,150,000-4.2%$456/sqft |
Source: MLS PIN #73153197 Report a problem | ||
| 8/28/2023 | Listed for sale | $1,199,900+9.6%$475/sqft |
Source: MLS PIN #73153197 Report a problem | ||
| 6/3/2022 | Listing removed | -- |
Source: MLS PIN #72960887 Report a problem | ||
Public tax history
| Year | Property taxes | Tax assessment |
|---|---|---|
| 2025 | $8,956 +5.2% | $912,000 +3.3% |
| 2024 | $8,511 -0.8% | $882,900 +6.2% |
| 2023 | $8,580 -1.7% | $831,400 +6.1% |
Find assessor info on the county website
Neighborhood: 02453
Nearby schools
GreatSchools rating
- 7/10James Fitzgerald Elementary SchoolGrades: K-5Distance: 0.5 mi
- 6/10John W. McDevitt Middle SchoolGrades: 6-8Distance: 1 mi
- 3/10Waltham Sr High SchoolGrades: 9-12Distance: 1.6 mi
Schools provided by the listing agent
- Elementary: Fitzgerald
- Middle: Kennedy Middle
- High: Waltham High
Source: MLS PIN. This data may not be complete. We recommend contacting the local school district to confirm school assignments for this home.
Get a cash offer in 3 minutes
Find out how much your home could sell for in as little as 3 minutes with a no-obligation cash offer.
Estimated market value
$1,169,000
Get a cash offer in 3 minutes
Find out how much your home could sell for in as little as 3 minutes with a no-obligation cash offer.
Estimated market value
$1,169,000
