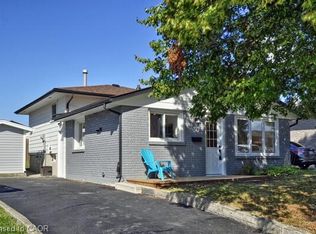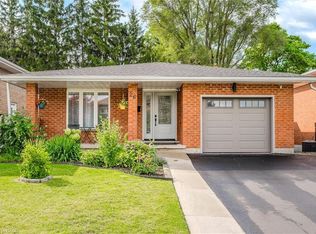Wow ... there is a lot potential in this spacious, 4-level backsplit. Step inside to a partly updated eat-in kitchen with tile floors, newer cabinets, built-in dishwasher and tiled backsplash. A large living room overlooks quiet Grenadier Road, and the dining room with laminate flooring is open to the kitchen and perfect for a large family. Up a few stairs are three bedrooms, all with laminate flooring and good-sized closets. The main family bath has tiled floor and wainscoting plus a tub with shower. Down a level you will find an over-sized family room with gas fireplace and a 2pc powder room. The laundry-utility space features a walk-up leading to the rear yard and the basement level offers the possibility of two additional bedrooms. Other notable features include: central A/C, a fully fenced yard, rear deck, and paved parking for three cars. All appliances are also included to make your move a breeze. Arrange a visit to view this diamond-in-the-rough today!
This property is off market, which means it's not currently listed for sale or rent on Zillow. This may be different from what's available on other websites or public sources.

