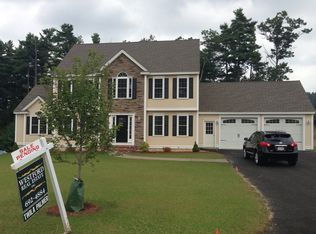This terrific 3 yr young Colonial has an open flr plan which is great for entertaining including a granite side bar adjacent the vaulted FR. FR features a corner gas fp. E-I Kit has tiled backsplash, granite counters, stainless steel appliances, center island and sliders to a prof landscaped yard. MBR with w-i closet and MBA. HW flrs thr/out most of the 1st flr. Granite in every BA, Spklr Sys, and AC - Find out why Bloomberg's Business Week called Littleton "The Best Small Town to Raise Your Kids"
This property is off market, which means it's not currently listed for sale or rent on Zillow. This may be different from what's available on other websites or public sources.
