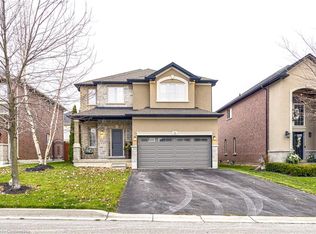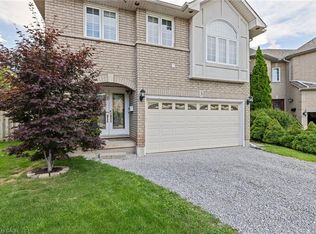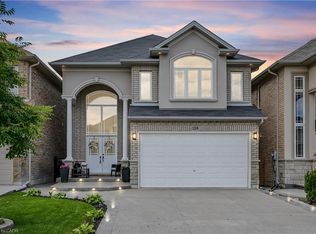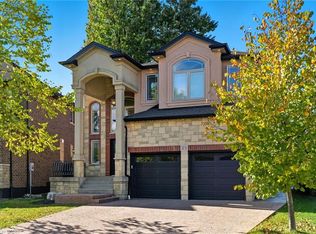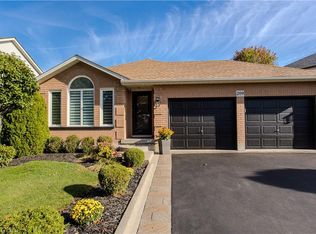26 Grassyplain Dr, Hamilton, ON L0R 1W0
What's special
- 58 days |
- 190 |
- 1 |
Zillow last checked: 8 hours ago
Listing updated: December 07, 2025 at 07:39pm
Tanya Rocca, Salesperson,
Royal LePage Burloak Real Estate Services,
Jeanne Hoey, Salesperson,
Royal LePage Burloak Real Estate Services
Facts & features
Interior
Bedrooms & bathrooms
- Bedrooms: 4
- Bathrooms: 3
- Full bathrooms: 2
- 1/2 bathrooms: 1
- Main level bathrooms: 1
Other
- Level: Second
Bedroom
- Level: Second
Bedroom
- Level: Basement
Bedroom
- Level: Second
Bathroom
- Features: 2-Piece
- Level: Main
Bathroom
- Features: 4-Piece
- Level: Second
Other
- Features: 4-Piece, Ensuite
- Level: Second
Dining room
- Level: Main
Family room
- Level: Main
Kitchen
- Level: Main
Laundry
- Level: Main
Living room
- Level: Main
Office
- Level: Basement
Recreation room
- Level: Basement
Storage
- Level: Basement
Utility room
- Level: Basement
Heating
- Forced Air, Natural Gas
Cooling
- Central Air
Appliances
- Included: Water Heater, Dishwasher, Dryer, Refrigerator, Stove, Washer
- Laundry: In-Suite
Features
- Central Vacuum
- Windows: Window Coverings
- Basement: Walk-Out Access,Full,Finished
- Number of fireplaces: 1
- Fireplace features: Gas
Interior area
- Total structure area: 3,206
- Total interior livable area: 2,255 sqft
- Finished area above ground: 2,255
- Finished area below ground: 951
Video & virtual tour
Property
Parking
- Total spaces: 6
- Parking features: Attached Garage, Built-In, Inside Entrance, Private Drive Double Wide
- Attached garage spaces: 2
- Uncovered spaces: 4
Features
- Patio & porch: Patio
- Frontage type: North
- Frontage length: 49.21
Lot
- Size: 5,292.54 Square Feet
- Dimensions: 49.21 x 107.55
- Features: Urban, Place of Worship, Playground Nearby, Public Transit, Quiet Area, Schools
- Topography: Level
Details
- Additional structures: Shed(s)
- Parcel number: 169010432
- Zoning: R3.158
Construction
Type & style
- Home type: SingleFamily
- Architectural style: Two Story
- Property subtype: Single Family Residence, Residential
Materials
- Brick
- Foundation: Poured Concrete
- Roof: Asphalt Shing
Condition
- 16-30 Years
- New construction: No
- Year built: 2002
Utilities & green energy
- Sewer: Sewer (Municipal)
- Water: Municipal
Community & HOA
Community
- Security: Carbon Monoxide Detector(s), Smoke Detector(s)
Location
- Region: Hamilton
Financial & listing details
- Price per square foot: C$465/sqft
- Annual tax amount: C$6,327
- Date on market: 10/17/2025
- Inclusions: Central Vac, Dishwasher, Dryer, Refrigerator, Stove, Washer, Window Coverings, All Elfs
- Exclusions: None.
(905) 335-3042
By pressing Contact Agent, you agree that the real estate professional identified above may call/text you about your search, which may involve use of automated means and pre-recorded/artificial voices. You don't need to consent as a condition of buying any property, goods, or services. Message/data rates may apply. You also agree to our Terms of Use. Zillow does not endorse any real estate professionals. We may share information about your recent and future site activity with your agent to help them understand what you're looking for in a home.
Price history
Price history
| Date | Event | Price |
|---|---|---|
| 10/17/2025 | Price change | C$1,049,000-11.3%C$465/sqft |
Source: | ||
| 9/9/2024 | Price change | C$1,182,000-3.1%C$524/sqft |
Source: | ||
| 8/11/2024 | Price change | C$1,220,000-2%C$541/sqft |
Source: | ||
| 7/17/2024 | Listed for sale | C$1,245,000C$552/sqft |
Source: | ||
Public tax history
Public tax history
Tax history is unavailable.Climate risks
Neighborhood: L0R
Nearby schools
GreatSchools rating
No schools nearby
We couldn't find any schools near this home.
- Loading
