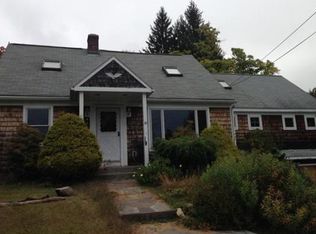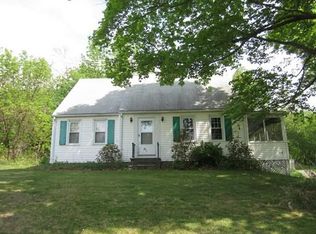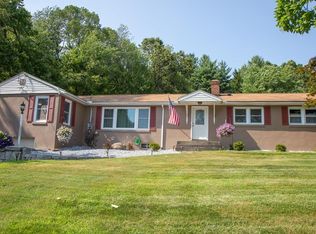Your own little slice of heaven situated on just over an acre perfectly out of the way and private but still located close to town and restaurants, etc. Freshly remodeled throughout, this cozy cape style home is now sparkling and shining. Updates include new roof, gutters, siding, flooring, kitchen, plumbing, windows, paint, lighting, bathrooms, MASSIVE deck and more! The layout is conducive to many lifestyles, and you'll love the bright open rooms throughout. Can you picture yourself living here? Outside you can find plenty of space to enjoy, with a brand new deck off the living room, there's still plenty of room for a pool, garden, playscape, fire pit, etc. This property has also been Lead Remediated and pre-inspected for wood destroying insects (none found) to ease our buyer's workload and give them peace of mind!
This property is off market, which means it's not currently listed for sale or rent on Zillow. This may be different from what's available on other websites or public sources.


