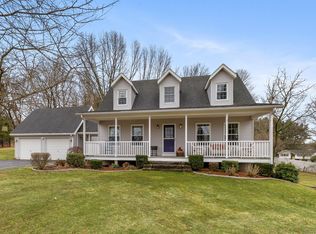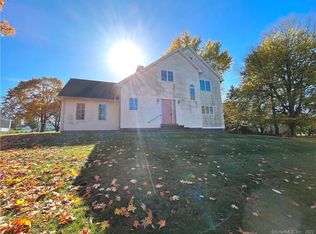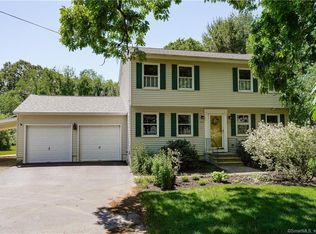Sold for $460,000
$460,000
26 Grant Farm Road, Manchester, CT 06040
4beds
1,612sqft
Single Family Residence
Built in 1996
0.58 Acres Lot
$485,200 Zestimate®
$285/sqft
$3,029 Estimated rent
Home value
$485,200
$437,000 - $539,000
$3,029/mo
Zestimate® history
Loading...
Owner options
Explore your selling options
What's special
Don't miss this excellent cul-de-sac home near the Glastonbury line! Nothing to do but move in. You will love the combination of privacy and convenience! The thoughtful open floor plan is excellent for entertaining, the recently remodeled kitchen will have you cooking like a pro in no time, and the upstairs bathroom belongs in a resort! Both of the latter feature radiant heating in the floor. Prefer to relax outside? Lounge on the new patio in your large, fenced-in back yard. Public utilities, central air, and natural gas. New hot water heater, roof, and solar panels to help neutralize high electric bills! Wiring has been run in the garage for an EV charger. The walls have been painted, hardwood floors have been refinished, and new carpeting was installed! Did I mention convenience? Whole Foods is 12 minutes away! Hartford is a 10 minute commute, and you can be at Bradley Int'l Airport in just over 20. There are local farm stands, hiking trails, a bike path, and even 4 pickleball courts right up the street!
Zillow last checked: 8 hours ago
Listing updated: December 19, 2024 at 12:57pm
Listed by:
Chad M. Glucksman 860-368-7257,
KW Legacy Partners 860-313-0700
Bought with:
Kayla Suprin, RES.0800381
William Raveis Real Estate
Source: Smart MLS,MLS#: 24058374
Facts & features
Interior
Bedrooms & bathrooms
- Bedrooms: 4
- Bathrooms: 2
- Full bathrooms: 2
Primary bedroom
- Features: Full Bath, Wall/Wall Carpet
- Level: Main
- Area: 195.75 Square Feet
- Dimensions: 13.5 x 14.5
Bedroom
- Features: Wall/Wall Carpet
- Level: Main
- Area: 143 Square Feet
- Dimensions: 11 x 13
Bedroom
- Features: Wall/Wall Carpet
- Level: Main
- Area: 100 Square Feet
- Dimensions: 10 x 10
Bedroom
- Features: Full Bath, Walk-In Closet(s), Wall/Wall Carpet
- Level: Lower
- Area: 208 Square Feet
- Dimensions: 13 x 16
Bathroom
- Features: Remodeled, Skylight, Vaulted Ceiling(s), Double-Sink, Stall Shower, Whirlpool Tub
- Level: Main
- Area: 128.25 Square Feet
- Dimensions: 9.5 x 13.5
Bathroom
- Features: Stall Shower, Laminate Floor
- Level: Lower
- Area: 51 Square Feet
- Dimensions: 6 x 8.5
Dining room
- Features: Breakfast Bar, Hardwood Floor
- Level: Main
- Area: 162 Square Feet
- Dimensions: 12 x 13.5
Kitchen
- Features: Remodeled, Quartz Counters, Tile Floor
- Level: Main
- Area: 162 Square Feet
- Dimensions: 12 x 13.5
Living room
- Features: Bay/Bow Window, Hardwood Floor
- Level: Main
- Area: 208 Square Feet
- Dimensions: 13 x 16
Heating
- Hot Water, Natural Gas
Cooling
- Central Air
Appliances
- Included: Oven/Range, Microwave, Range Hood, Refrigerator, Dishwasher, Disposal, Washer, Dryer, Gas Water Heater, Water Heater
- Laundry: Lower Level
Features
- Wired for Data, Central Vacuum, Open Floorplan
- Doors: Storm Door(s)
- Windows: Thermopane Windows
- Basement: Full,Garage Access,Partially Finished
- Attic: Access Via Hatch
- Has fireplace: No
Interior area
- Total structure area: 1,612
- Total interior livable area: 1,612 sqft
- Finished area above ground: 1,332
- Finished area below ground: 280
Property
Parking
- Total spaces: 6
- Parking features: Attached, Paved, Off Street, Driveway, Garage Door Opener, Private, Asphalt
- Attached garage spaces: 2
- Has uncovered spaces: Yes
Features
- Patio & porch: Deck, Patio
- Exterior features: Sidewalk, Rain Gutters
- Fencing: Partial
Lot
- Size: 0.58 Acres
- Features: Cul-De-Sac
Details
- Additional structures: Shed(s)
- Parcel number: 2130200
- Zoning: AA
Construction
Type & style
- Home type: SingleFamily
- Architectural style: Ranch
- Property subtype: Single Family Residence
Materials
- Vinyl Siding
- Foundation: Concrete Perimeter, Raised
- Roof: Asphalt
Condition
- New construction: No
- Year built: 1996
Utilities & green energy
- Sewer: Public Sewer
- Water: Public
- Utilities for property: Underground Utilities
Green energy
- Energy efficient items: Ridge Vents, Doors, Windows
- Energy generation: Solar
Community & neighborhood
Security
- Security features: Security System
Location
- Region: Manchester
- Subdivision: Keeney
Price history
| Date | Event | Price |
|---|---|---|
| 12/19/2024 | Sold | $460,000+8.3%$285/sqft |
Source: | ||
| 11/12/2024 | Pending sale | $424,900$264/sqft |
Source: | ||
| 11/9/2024 | Listed for sale | $424,900+31.5%$264/sqft |
Source: | ||
| 9/10/2020 | Sold | $323,000+7.7%$200/sqft |
Source: | ||
| 7/19/2020 | Listed for sale | $299,900+11.1%$186/sqft |
Source: William Raveis Real Estate #170314695 Report a problem | ||
Public tax history
| Year | Property taxes | Tax assessment |
|---|---|---|
| 2025 | $8,020 +3% | $201,400 |
| 2024 | $7,790 +5.9% | $201,400 +1.9% |
| 2023 | $7,354 +3% | $197,700 |
Find assessor info on the county website
Neighborhood: Keeney
Nearby schools
GreatSchools rating
- 4/10Keeney SchoolGrades: PK-4Distance: 0.6 mi
- 4/10Illing Middle SchoolGrades: 7-8Distance: 3 mi
- 4/10Manchester High SchoolGrades: 9-12Distance: 2.6 mi
Schools provided by the listing agent
- Elementary: Keeney St
- High: Manchester
Source: Smart MLS. This data may not be complete. We recommend contacting the local school district to confirm school assignments for this home.
Get pre-qualified for a loan
At Zillow Home Loans, we can pre-qualify you in as little as 5 minutes with no impact to your credit score.An equal housing lender. NMLS #10287.
Sell with ease on Zillow
Get a Zillow Showcase℠ listing at no additional cost and you could sell for —faster.
$485,200
2% more+$9,704
With Zillow Showcase(estimated)$494,904


