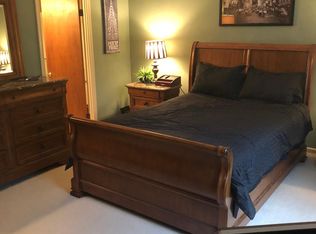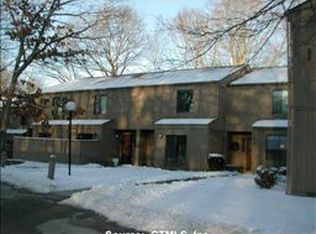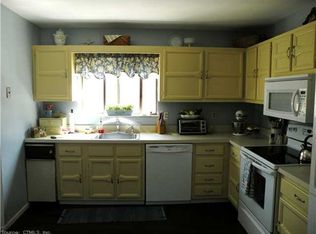Mint condition first floor 1 bedroom end unit remodeled ranch offers easy one floor living. Nothing to do but unpack! This condo offers remodeled eat in kitchen with lots of cabinets and stainless steel appliances. Large open floor plan living room with fireplace and new flooring. Quiet deck overlooking private wooded area. Remodeled bathroom, large bedroom with walk in closet. Lots of closets throughout. Detached garage with storage area. This complex is located on a private serene setting with pool and tennis courts yet Short drive to restaurants, Bishop Orchards, highways, shopping, highway, West Woods hiking trails. The HOA fees cover snow removal, grounds maintenance, trash removal, water, heat. No dogs allowed one cat.
This property is off market, which means it's not currently listed for sale or rent on Zillow. This may be different from what's available on other websites or public sources.



