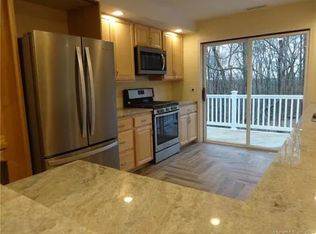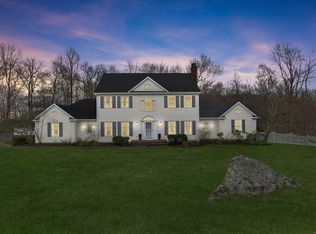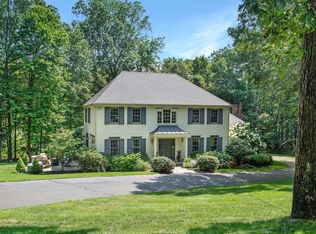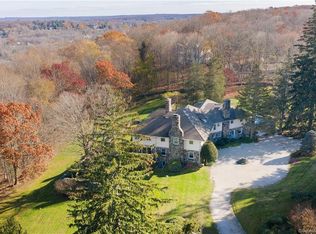This home has all of the bells and whistles! Well suited for entertaining and for everyday living. The Kitchen has sliders out to the slate patio and also opens into the wonderful 2 story Great Room with a floor to ceiling stone fireplace for those cold winter nights. The many Palladian Windows bring the outside in. This home also offers a cheerful Family Room with a fireplace, Office with built-ins, formal LR, DR and a versatile bonus room downstairs for a pool table or media room. The walk-up attic has an additional bedroom with a full bath. Bordering on Levy Park, private, yet only minutes from town. It's location cannot be beat for a southern or western commute, or to the train. Ready to move-in and a pleasure to see!
This property is off market, which means it's not currently listed for sale or rent on Zillow. This may be different from what's available on other websites or public sources.



