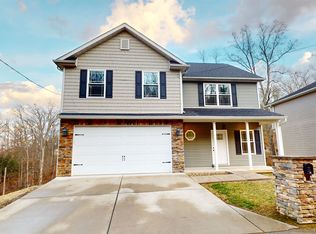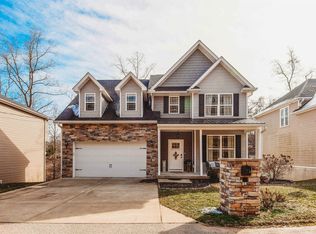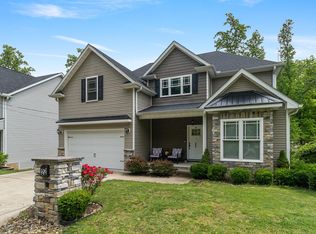Sold for $317,500 on 02/21/25
$317,500
26 Grady Dr, Huntington, WV 25705
4beds
1,928sqft
Single Family Residence
Built in 2018
0.29 Acres Lot
$331,400 Zestimate®
$165/sqft
$2,332 Estimated rent
Home value
$331,400
Estimated sales range
Not available
$2,332/mo
Zestimate® history
Loading...
Owner options
Explore your selling options
What's special
Welcome to 26 Grady Drive, a newer build in the highly sought-after West Pea Ridge area!. With 4 bedrooms, 2.5 baths, and a thoughtful layout, this home offers everything you need for easy living. The first floor features beautiful hardwood floors throughout, creating a warm and inviting atmosphere. The open-concept design seamlessly connects the dining room and living room, making it the perfect space for entertaining and everyday living. The kitchen boasts of granite countertops, soft close cabinets, and stainless steel appliances. The large primary bedroom is a true retreat, complete with an en suite bathroom and a spacious walk-in closet. Upstairs offers three additional bedrooms, a second full bathroom, and the laundry room. Storage will never be an issue with the large attached garage and an unfinished basement, perfect for keeping everything organized. This home has it all, from modern features to plenty of space for living and storage. Welcome to your new home!
Zillow last checked: 8 hours ago
Listing updated: February 22, 2025 at 06:26am
Listed by:
Meredith Ferry 304-553-8800,
Bunch Real Estate Associates
Bought with:
Todd Nelson
Old Colony Realtors Huntington
Source: HUNTMLS,MLS#: 180377
Facts & features
Interior
Bedrooms & bathrooms
- Bedrooms: 4
- Bathrooms: 3
- Full bathrooms: 2
- 1/2 bathrooms: 1
Bedroom
- Level: Second
- Area: 121.71
- Dimensions: 11.5 x 10.58
Bedroom 1
- Level: Second
- Area: 124.86
- Dimensions: 10.33 x 12.08
Bedroom 2
- Level: Second
- Area: 172
- Dimensions: 12 x 14.33
Bedroom 3
- Level: Second
- Area: 250.8
- Dimensions: 12.92 x 19.42
Bathroom 1
- Level: Second
Dining room
- Level: First
- Area: 169.31
- Dimensions: 17.67 x 9.58
Kitchen
- Level: First
- Area: 144.38
- Dimensions: 7.5 x 19.25
Living room
- Level: First
- Area: 222.17
- Dimensions: 14.33 x 15.5
Heating
- Natural Gas
Cooling
- Central Air
Appliances
- Included: Dishwasher, Microwave, Range/Oven, Refrigerator
Features
- Flooring: Tile, Wood
- Windows: Insulated Windows
- Basement: Full,Unfinished,Walk-Out Access,Exterior Access
Interior area
- Total structure area: 1,928
- Total interior livable area: 1,928 sqft
Property
Parking
- Total spaces: 5
- Parking features: Basement, 2 Cars, Attached, 3+ Cars
- Attached garage spaces: 2
Features
- Levels: Two
- Stories: 2
- Patio & porch: Porch, Deck
Lot
- Size: 0.29 Acres
- Topography: Level,Rolling,Sloping
Details
- Parcel number: 0601011C00280015
Construction
Type & style
- Home type: SingleFamily
- Property subtype: Single Family Residence
Materials
- Stone, Vinyl
- Roof: Metal,Shingle
Condition
- Year built: 2018
Utilities & green energy
- Sewer: Public Sewer
Community & neighborhood
Location
- Region: Huntington
Other
Other facts
- Listing terms: Cash,Conventional,FHA,VA Loan,USDA Loan
Price history
| Date | Event | Price |
|---|---|---|
| 2/21/2025 | Sold | $317,500-2.3%$165/sqft |
Source: | ||
| 1/24/2025 | Pending sale | $325,000$169/sqft |
Source: | ||
| 1/22/2025 | Listed for sale | $325,000$169/sqft |
Source: | ||
Public tax history
| Year | Property taxes | Tax assessment |
|---|---|---|
| 2024 | $3,990 +1.6% | $145,680 +1.9% |
| 2023 | $3,926 +4.2% | $142,920 +4.9% |
| 2022 | $3,768 +101.7% | $136,260 +1.5% |
Find assessor info on the county website
Neighborhood: 25705
Nearby schools
GreatSchools rating
- 7/10Village Of Barboursville Elementary SchoolGrades: PK-5Distance: 1.6 mi
- 8/10Barboursville Middle SchoolGrades: 6-8Distance: 1.7 mi
- 10/10Cabell Midland High SchoolGrades: 9-12Distance: 6.6 mi

Get pre-qualified for a loan
At Zillow Home Loans, we can pre-qualify you in as little as 5 minutes with no impact to your credit score.An equal housing lender. NMLS #10287.


