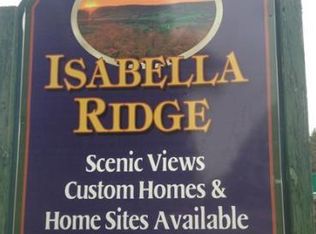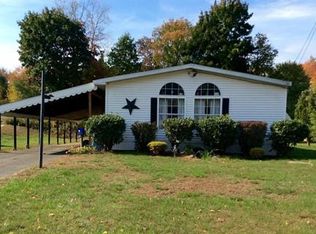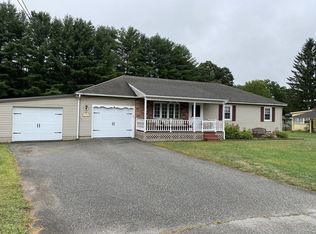Beautiful two bedroom home on its own lot. This manufactured home has been well maintained over the years and recently updated: wood flooring, newer stainless steel appliances (apo), remodeled bath (2016) complete with walk-in shower, and comes wired for a generator. A detached oversized garage (27'X15') offers a great work area and lots of storage space. Located on a corner lot with over 350 feet of frontage featuring a classic Ware stonewall hugging one of the property lines. Enjoy the outdoors with a large fire-pit, garden space, a 10'X10' shed and a SilverTop screened room built off the back of the home.
This property is off market, which means it's not currently listed for sale or rent on Zillow. This may be different from what's available on other websites or public sources.



