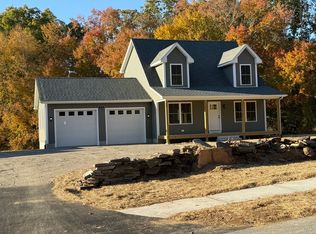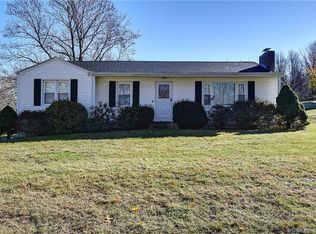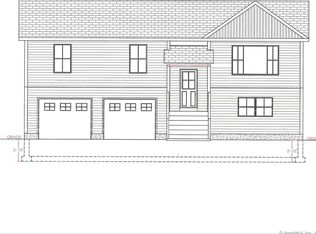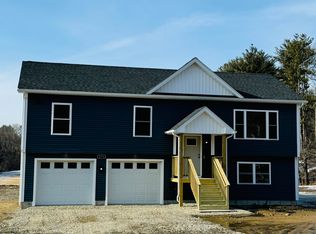Lovely Oversized Ranch, move in ready, 2 or 3 Bedroom Ranch with all the quality of a 1950 built home but updated to the 21st century. Located close to Brooklyn Schools and major commute routes, this home offers Open Kitchen/Dining room with view to the East (see the sunrise picture), Large Livingroom with Brick Fireplace and new Oak flooring. Two good sized Bedrooms with option to replace wall removed to create the dining room for a 3rd Bedroom and an updated Tile Bathroom. Enjoy the fresh air from the Open Front Porch or the Enclosed Sunroom. Large backyard has fantastic views. Paved driveway and one care drive under garage.
This property is off market, which means it's not currently listed for sale or rent on Zillow. This may be different from what's available on other websites or public sources.



