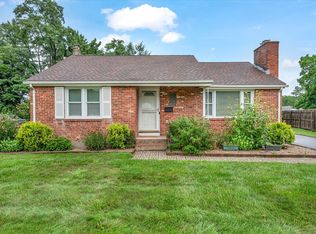Sold for $312,108 on 09/20/23
$312,108
26 Goodrich Avenue, Cromwell, CT 06416
3beds
1,132sqft
Single Family Residence
Built in 1951
8,712 Square Feet Lot
$357,100 Zestimate®
$276/sqft
$2,437 Estimated rent
Home value
$357,100
$339,000 - $375,000
$2,437/mo
Zestimate® history
Loading...
Owner options
Explore your selling options
What's special
Welcome home to 26 Goodrich Avenue in Cromwell! The is an adorable ranch, cozy and warm with an excellent layout for first floor living. The main floor features a bright living room with hardwood floors, stone fireplace, bay window and built-ins. The kitchen is spacious and open to the vaulted ceiling of the dining room with sky lights and slider to backyard patio. Listed as a 2 bedroom there IS a 3RD room that can offer another small bedroom. The two larger bedrooms offer full sized closets and hardwood flooring. The full bath has had updated tile, vanity and flooring. The basement runs the full footprint of the house making it perfect for a future recreation room, play room, office, gym and/or ample storage! The backyard is perfect sized and level, partially fenced and has two sheds for all your outdoor tools and equipment. Paver patio and small deck offer plenty of space for all types of outdoor activities. Don’t miss this adorable little gem! Schedule your own private showing before this one is gone! Conveniently located within walking distance to the TPC, splash pad, restaurants and shopping on Main Street, Goodrich Avenue is a quiet residential community.***SELLER HAS RECEIVED MULTIPLE OFFERS. DEADLINE FOR ALL OFFERS IS SUNDAY 8/27 AT 4PM.*** ***SELLER HAS RECEIVED MULTIPLE OFFERS. DEADLINE FOR ALL OFFERS IS SUNDAY 8/27 AT 4PM.***
Zillow last checked: 8 hours ago
Listing updated: September 20, 2023 at 04:22pm
Listed by:
Stacy Anselmo 860-836-9292,
Coldwell Banker Realty 860-633-3661
Bought with:
Tamara E. Varney, RES.0764373
William Raveis Real Estate
Source: Smart MLS,MLS#: 170593341
Facts & features
Interior
Bedrooms & bathrooms
- Bedrooms: 3
- Bathrooms: 1
- Full bathrooms: 1
Primary bedroom
- Features: Bay/Bow Window, Hardwood Floor
- Level: Main
Bedroom
- Features: Hardwood Floor
- Level: Main
Bedroom
- Features: Hardwood Floor
- Level: Main
Bathroom
- Features: Corian Counters, Tub w/Shower, Tile Floor
- Level: Main
Dining room
- Features: Skylight, Vaulted Ceiling(s), Balcony/Deck, Hardwood Floor
- Level: Main
Kitchen
- Features: Ceiling Fan(s), Laundry Hookup, Tile Floor
- Level: Main
Living room
- Features: Bay/Bow Window, Built-in Features, Ceiling Fan(s), Hardwood Floor
- Level: Main
Heating
- Baseboard, Oil
Cooling
- Central Air
Appliances
- Included: Electric Range, Microwave, Refrigerator, Dishwasher, Washer, Dryer, Tankless Water Heater
- Laundry: Main Level
Features
- Basement: Full
- Attic: Walk-up,Access Via Hatch
- Number of fireplaces: 1
Interior area
- Total structure area: 1,132
- Total interior livable area: 1,132 sqft
- Finished area above ground: 1,132
Property
Parking
- Total spaces: 1
- Parking features: Attached
- Attached garage spaces: 1
Features
- Patio & porch: Deck
- Fencing: Partial
Lot
- Size: 8,712 sqft
- Features: Level
Details
- Additional structures: Shed(s)
- Parcel number: 956248
- Zoning: R-15
Construction
Type & style
- Home type: SingleFamily
- Architectural style: Ranch
- Property subtype: Single Family Residence
Materials
- Vinyl Siding, Brick
- Foundation: Concrete Perimeter
- Roof: Asphalt
Condition
- New construction: No
- Year built: 1951
Utilities & green energy
- Sewer: Public Sewer
- Water: Public
Community & neighborhood
Community
- Community features: Golf, Park
Location
- Region: Cromwell
Price history
| Date | Event | Price |
|---|---|---|
| 9/20/2023 | Sold | $312,108+4.4%$276/sqft |
Source: | ||
| 8/30/2023 | Pending sale | $299,000$264/sqft |
Source: | ||
| 8/23/2023 | Listed for sale | $299,000+31.7%$264/sqft |
Source: | ||
| 9/5/2006 | Sold | $227,000+40.1%$201/sqft |
Source: | ||
| 3/27/2003 | Sold | $162,000+11.7%$143/sqft |
Source: | ||
Public tax history
| Year | Property taxes | Tax assessment |
|---|---|---|
| 2025 | $4,951 +2.4% | $160,790 |
| 2024 | $4,835 +2.2% | $160,790 |
| 2023 | $4,729 +15% | $160,790 +30.4% |
Find assessor info on the county website
Neighborhood: 06416
Nearby schools
GreatSchools rating
- 5/10Woodside Intermediate SchoolGrades: 3-5Distance: 0.4 mi
- 8/10Cromwell Middle SchoolGrades: 6-8Distance: 0.3 mi
- 9/10Cromwell High SchoolGrades: 9-12Distance: 1 mi
Schools provided by the listing agent
- Elementary: Edna C. Stevens
- Middle: Cromwell,Woodside
- High: Cromwell
Source: Smart MLS. This data may not be complete. We recommend contacting the local school district to confirm school assignments for this home.

Get pre-qualified for a loan
At Zillow Home Loans, we can pre-qualify you in as little as 5 minutes with no impact to your credit score.An equal housing lender. NMLS #10287.
Sell for more on Zillow
Get a free Zillow Showcase℠ listing and you could sell for .
$357,100
2% more+ $7,142
With Zillow Showcase(estimated)
$364,242