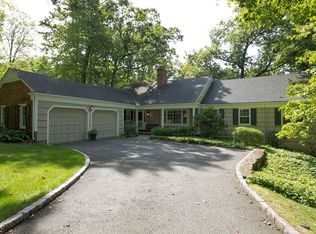It's love at first sight with this picture-perfect Expanded Ranch home with gracious brickfront A-frame facade accented with distinctive wrought iron ornamentation. Pristine garden beds and a lush setting enhance its curb appeal. A freshly painted interior and open, two-story foyer with marble floor sets the tone, with wrought iron staircase railings that lend an airy feel upon entering. A great floor plan and spacious rooms are ideal for comfortable living and entertaining. A first-floor family room off the foyer has hardwood floors, rich paneled walls and two walls of built-ins. A spacious living room features a large picture window that overlooks a balcony that stretches across the rear of the home, with wooded views beyond. The formal dining room has a wide entry from the living room with sliders that access the balcony. The kitchen is located off the dining room, offering raised paneled cabinetry, Travertine tile floor and a breakfast area with an exposed brick wall and opposing bay window. A new powder room is located nearby. Three generous first-floor bedrooms, including the master bedroom, have custom-fitted closets and hardwood floors. The master bedroom enjoys a dressing room with two walls of custom-fitted closets, a built-in dressing table and mirror, plus a master bath with shower.The open second-floor landing overlooks the foyer below, with a hallway that has access to walk-in attic storage and a spacious hall bath with double vanity sinks, tub and separate shower. Three additional bedrooms (one features neutral wall-to-wall carpeting with a deep double closet and undereave storage) all have hardwood floors and double closets..The sprawling finished walk-out lower level offers plenty of additional leisure living and enjoyment -- a recreation room with new wall-to-wall carpeting , brick fireplace and exposed ceiling beams, plus a large picture window and door to the yard. A built-in wet-bar with expansive counter and seating for eight opens to the covered rear patio. There is an office and a game room with new wall-to-wall carpeting and natural light, along with a full bath and laundry center. Access to the oversized two-car garage completes the picture.Situated in the Franklin Elementary School district, this home is a delight to show.
This property is off market, which means it's not currently listed for sale or rent on Zillow. This may be different from what's available on other websites or public sources.
