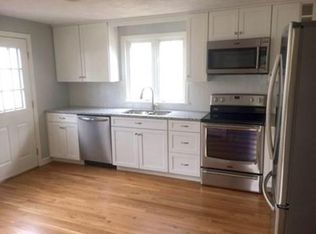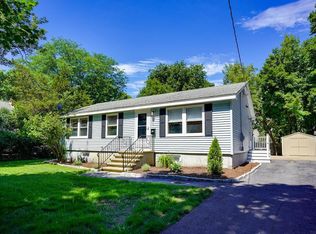Sold for $700,333 on 09/19/23
$700,333
26 Glendale St, Maynard, MA 01754
3beds
1,927sqft
Single Family Residence
Built in 1900
7,144 Square Feet Lot
$716,200 Zestimate®
$363/sqft
$3,032 Estimated rent
Home value
$716,200
$680,000 - $752,000
$3,032/mo
Zestimate® history
Loading...
Owner options
Explore your selling options
What's special
Beautiful and spacious village colonial on beloved Glendale Street recently improved with a full dormer and expansion into the third floor, yielding two additional rooms and lovely living space. The renovation includes a new beautiful full bath on the 2nd floor with double sinks, an oversized step-in shower, and laundry facilities. The kitchen was updated in ’14 w/ granite counters and a large eat-in area –steps from the wrap-around porch and side deck – just right for summer enjoyment. The remainder of the first floor – living room, dining room, foyer, full bath, will make entertaining fun year-round. The mid-level floor offers two bedrooms and a large bath; the third floor would make an ideal primary bedroom and is flanked by a family room/study with generous closet space. The yard offers fencing, perennial garden & storage shed. This location puts you steps to the heart of Maynard village with proximity to the library, bike trail and hiking/kayaking on the Assabet River Walk.
Zillow last checked: 8 hours ago
Listing updated: September 19, 2023 at 11:33am
Listed by:
Lauren Tetreault 978-273-2005,
Coldwell Banker Realty - Concord 978-369-1000
Bought with:
The Roach & Sherman Team
Compass
Source: MLS PIN,MLS#: 73146972
Facts & features
Interior
Bedrooms & bathrooms
- Bedrooms: 3
- Bathrooms: 2
- Full bathrooms: 2
Primary bedroom
- Features: Ceiling Fan(s), Closet, Flooring - Hardwood
- Level: Third
- Area: 174.67
- Dimensions: 16 x 10.92
Bedroom 2
- Features: Ceiling Fan(s), Closet, Flooring - Hardwood, Flooring - Wood
- Level: Second
- Area: 141.11
- Dimensions: 13.33 x 10.58
Bedroom 3
- Features: Ceiling Fan(s), Closet, Flooring - Hardwood
- Level: Second
- Area: 156.67
- Dimensions: 13.33 x 11.75
Primary bathroom
- Features: No
Bathroom 1
- Features: Bathroom - Full, Bathroom - With Tub & Shower
- Level: First
- Area: 46.53
- Dimensions: 8.33 x 5.58
Bathroom 2
- Features: Bathroom - Full, Bathroom - With Shower Stall, Flooring - Stone/Ceramic Tile
- Level: Second
- Area: 143.89
- Dimensions: 12.33 x 11.67
Dining room
- Features: Flooring - Hardwood
- Level: First
- Area: 124.25
- Dimensions: 10.5 x 11.83
Family room
- Level: Third
- Area: 276.67
- Dimensions: 20 x 13.83
Kitchen
- Features: Closet/Cabinets - Custom Built, Flooring - Stone/Ceramic Tile, Dining Area, Countertops - Stone/Granite/Solid, Countertops - Upgraded, Cabinets - Upgraded, Deck - Exterior, Exterior Access, Recessed Lighting, Remodeled, Lighting - Overhead
- Level: First
- Area: 193.99
- Dimensions: 15.42 x 12.58
Living room
- Features: Ceiling Fan(s), Flooring - Hardwood
- Level: First
- Area: 166.78
- Dimensions: 13.17 x 12.67
Heating
- Central, Hot Water, Steam, Natural Gas
Cooling
- Window Unit(s)
Appliances
- Laundry: Second Floor
Features
- Walk-up Attic
- Flooring: Wood, Tile, Carpet
- Windows: Insulated Windows, Screens
- Basement: Full
- Has fireplace: No
Interior area
- Total structure area: 1,927
- Total interior livable area: 1,927 sqft
Property
Parking
- Total spaces: 2
- Parking features: Off Street, Tandem
- Uncovered spaces: 2
Features
- Patio & porch: Porch, Deck, Deck - Wood, Deck - Composite
- Exterior features: Porch, Deck, Deck - Wood, Deck - Composite, Storage, Screens, Fenced Yard, Garden
- Fencing: Fenced/Enclosed,Fenced
Lot
- Size: 7,144 sqft
- Features: Cleared, Level
Details
- Parcel number: 3635522
- Zoning: GR
Construction
Type & style
- Home type: SingleFamily
- Architectural style: Colonial,Farmhouse
- Property subtype: Single Family Residence
Materials
- Frame, Brick, Stone
- Foundation: Concrete Perimeter, Stone
- Roof: Shingle
Condition
- Year built: 1900
Utilities & green energy
- Electric: Circuit Breakers
- Sewer: Public Sewer
- Water: Public
- Utilities for property: for Gas Range
Community & neighborhood
Community
- Community features: Public Transportation, Shopping, Tennis Court(s), Park, Walk/Jog Trails, Golf, Medical Facility, Laundromat, Bike Path, Conservation Area, House of Worship, Public School, T-Station
Location
- Region: Maynard
Other
Other facts
- Road surface type: Paved
Price history
| Date | Event | Price |
|---|---|---|
| 9/19/2023 | Sold | $700,333+3.1%$363/sqft |
Source: MLS PIN #73146972 | ||
| 8/17/2023 | Contingent | $679,000$352/sqft |
Source: MLS PIN #73146972 | ||
| 8/10/2023 | Listed for sale | $679,000+71.5%$352/sqft |
Source: MLS PIN #73146972 | ||
| 5/28/2020 | Sold | $396,000-0.8%$206/sqft |
Source: Public Record | ||
| 4/21/2020 | Pending sale | $399,000$207/sqft |
Source: Berkshire Hathaway Home Services N.E. Prime Properties #72641768 | ||
Public tax history
| Year | Property taxes | Tax assessment |
|---|---|---|
| 2025 | $10,707 +13.9% | $600,500 +14.2% |
| 2024 | $9,403 +11.9% | $525,900 +18.7% |
| 2023 | $8,406 +7.2% | $443,100 +15.9% |
Find assessor info on the county website
Neighborhood: 01754
Nearby schools
GreatSchools rating
- 5/10Green Meadow SchoolGrades: PK-3Distance: 0.9 mi
- 7/10Fowler SchoolGrades: 4-8Distance: 1 mi
- 7/10Maynard High SchoolGrades: 9-12Distance: 0.9 mi
Schools provided by the listing agent
- Elementary: Green Meadow
- Middle: Fowler/Amsa
- High: Maynard
Source: MLS PIN. This data may not be complete. We recommend contacting the local school district to confirm school assignments for this home.
Get a cash offer in 3 minutes
Find out how much your home could sell for in as little as 3 minutes with a no-obligation cash offer.
Estimated market value
$716,200
Get a cash offer in 3 minutes
Find out how much your home could sell for in as little as 3 minutes with a no-obligation cash offer.
Estimated market value
$716,200

