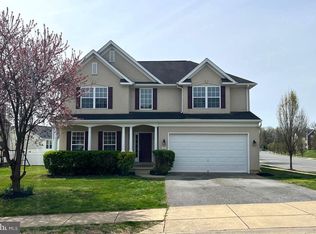Sold for $440,000
$440,000
26 Glenbrook Rd, Ranson, WV 25438
4beds
3,021sqft
Single Family Residence
Built in 2008
6,935 Square Feet Lot
$460,400 Zestimate®
$146/sqft
$2,613 Estimated rent
Home value
$460,400
$437,000 - $483,000
$2,613/mo
Zestimate® history
Loading...
Owner options
Explore your selling options
What's special
Absolutely gorgeous home with plenty of upgrades and custom touches- Luxury vinyl plank flooring throughout the main level, beautiful upgraded light fixtures, custom blinds and a finished basement! The gracious entry of this like-new home sets the welcoming tone for this sunny, light and bright colonial with three finished levels. Formal living room and dining room are great for entertaining. Gorgeous eat-in kitchen with center island, pantry and stainless-steel appliances flows into the large family room with a cozy gas fireplace. The primary suite has vaulted ceilings, dual walk in closets and ensuite bath with ceramic tile floors, dual sinks, corner soaking tub, and walk-in shower. Three other nicely-sized bedrooms share a full bath with ceramic tile floors, dual sinks, and a tub/shower combo. Fully finished basement with recreation room, game room, bonus room (currently being used as a 5th bedroom), and another full bathroom with dual sinks, and a tub/shower combo. Walkup stairs to your level backyard. This home is beautiful don't wait!
Zillow last checked: 8 hours ago
Listing updated: May 11, 2023 at 06:04am
Listed by:
Elizabeth McDonald 304-885-7645,
Dandridge Realty Group, LLC
Bought with:
Jen Forsch, WV0030219
Pearson Smith Realty, LLC
Source: Bright MLS,MLS#: WVJF2007064
Facts & features
Interior
Bedrooms & bathrooms
- Bedrooms: 4
- Bathrooms: 4
- Full bathrooms: 3
- 1/2 bathrooms: 1
- Main level bathrooms: 1
Basement
- Area: 850
Heating
- Heat Pump, Natural Gas
Cooling
- Central Air, Electric
Appliances
- Included: Stainless Steel Appliance(s), Microwave, Dishwasher, Disposal, Refrigerator, Cooktop, Washer, Dryer, Gas Water Heater
- Laundry: Dryer In Unit, Washer In Unit, Main Level, Laundry Room
Features
- Ceiling Fan(s), Dining Area, Family Room Off Kitchen, Open Floorplan, Formal/Separate Dining Room, Eat-in Kitchen, Kitchen Island, Kitchen - Table Space, Pantry, Primary Bath(s), Recessed Lighting, Soaking Tub, Bathroom - Tub Shower, Upgraded Countertops, Walk-In Closet(s)
- Flooring: Carpet, Ceramic Tile, Luxury Vinyl
- Windows: Window Treatments
- Basement: Connecting Stairway,Exterior Entry,Rear Entrance,Walk-Out Access,Finished
- Number of fireplaces: 1
- Fireplace features: Mantel(s), Gas/Propane
Interior area
- Total structure area: 3,021
- Total interior livable area: 3,021 sqft
- Finished area above ground: 2,171
- Finished area below ground: 850
Property
Parking
- Total spaces: 6
- Parking features: Garage Faces Front, Paved, Attached, Driveway
- Attached garage spaces: 2
- Uncovered spaces: 4
Accessibility
- Accessibility features: None
Features
- Levels: Three
- Stories: 3
- Exterior features: Lighting, Play Equipment
- Pool features: None
- Has view: Yes
- View description: Garden
Lot
- Size: 6,935 sqft
- Features: Cleared, Front Yard, Level, Rear Yard, SideYard(s)
Details
- Additional structures: Above Grade, Below Grade
- Parcel number: 08 8D012B00000000
- Zoning: 101
- Special conditions: Standard
Construction
Type & style
- Home type: SingleFamily
- Architectural style: Colonial
- Property subtype: Single Family Residence
Materials
- Brick Front, Vinyl Siding
- Foundation: Brick/Mortar, Concrete Perimeter
- Roof: Shingle
Condition
- Very Good
- New construction: No
- Year built: 2008
Utilities & green energy
- Sewer: Public Sewer
- Water: Public
Community & neighborhood
Location
- Region: Ranson
- Subdivision: Shenandoah Springs
- Municipality: Ranson
HOA & financial
HOA
- Has HOA: Yes
- HOA fee: $45 monthly
Other
Other facts
- Listing agreement: Exclusive Right To Sell
- Listing terms: Cash,Conventional,FHA,USDA Loan,VA Loan
- Ownership: Fee Simple
Price history
| Date | Event | Price |
|---|---|---|
| 5/8/2023 | Sold | $440,000-1.1%$146/sqft |
Source: | ||
| 5/1/2023 | Pending sale | $445,000$147/sqft |
Source: | ||
| 4/3/2023 | Contingent | $445,000$147/sqft |
Source: | ||
| 3/29/2023 | Price change | $445,000-1.1%$147/sqft |
Source: | ||
| 3/2/2023 | Listed for sale | $450,000+54.1%$149/sqft |
Source: | ||
Public tax history
| Year | Property taxes | Tax assessment |
|---|---|---|
| 2025 | $3,427 +5.7% | $244,800 +7.3% |
| 2024 | $3,240 +4.7% | $228,100 +4.5% |
| 2023 | $3,094 +18.2% | $218,200 +20.2% |
Find assessor info on the county website
Neighborhood: 25438
Nearby schools
GreatSchools rating
- 4/10T A Lowery Elementary SchoolGrades: PK-5Distance: 3.7 mi
- 7/10Wildwood Middle SchoolGrades: 6-8Distance: 3.6 mi
- 7/10Jefferson High SchoolGrades: 9-12Distance: 3.3 mi
Schools provided by the listing agent
- District: Jefferson County Schools
Source: Bright MLS. This data may not be complete. We recommend contacting the local school district to confirm school assignments for this home.
Get a cash offer in 3 minutes
Find out how much your home could sell for in as little as 3 minutes with a no-obligation cash offer.
Estimated market value
$460,400
