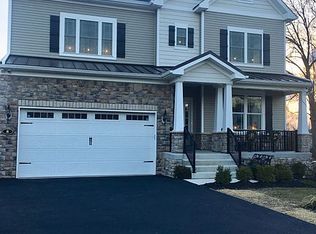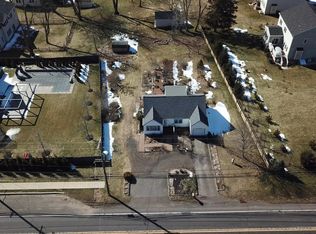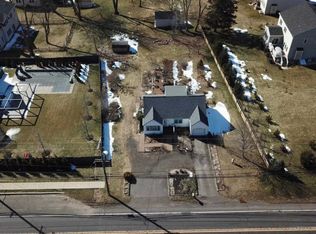New Construction!! Terrific 2017 Styling inside and out. READY to SHOW. Cabinets, granite, HW, Tile and paint are now in. 4 BRs, 2.5 baths, with a terrific Open Floor Plan. 9' basement walls, 9' first floor walls, 9' second floor walls. A kitchen w oversized double wide island is open in one direction to the Family Room w stone FP and open in the other direction to the DR & LR which are open and separated by columns. 7' profile baseboards on first floor and 2nd floor hall. 3.5' profile window and door trim. Two piece crown in LR, DR, FR and first floor main Hall. Single pc crown in MBR and MBR tray ceiling. Lovely stone and siding combo w a columned front porch, 4 front facing 'A's, custom shutters and a dormer. Marvelous .7 acre lot w beautiful trees (305' deep) while close to shopping and conveniences. Front porch w 4 stone based columns. Upgraded cabinet, granite top and stainless appliance package. Recessed and Under Cabinet lighting included. 96% Efficient gas heat w two zones. All BRs w great closets, 3 w WICs, Owner Suite Closets w custom finish. Second level Laundry w tile floor. 2 car attached garage. 5' Engineered Hardwood throughout First Floor and 2nd floor hallway. Carpet throughout Bedrooms. Natural Gas heat, gas cooking, gas to FP and Dryer. Natural Gas from street. All new systems, stainless appliances including a Whirlpool refrigerator....little interior/exterior maintenance or expense expected for years. Public Water & Sewer!! Call Listing Agent w any questions. Taxes ($10,250) are estimates based on Sale Price and Assessment Ratio. Brushed nickel lever handle knobs, double door entry to Owner Suite, Decora switches and receptacles. Two panel interior doors. 3 pc bath rough in at basement level. Egress basement window allows future finish. Tremendous finishes in this home and it all sits on a quiet street with a terrific back yard. You have to see this one. Nothing close on the market at this price. Except the one next door and that is SOLD! Can Deliver in April!! This Contract will be a DeLuca Builders contract instead of a standard PAR Agreement.
This property is off market, which means it's not currently listed for sale or rent on Zillow. This may be different from what's available on other websites or public sources.



