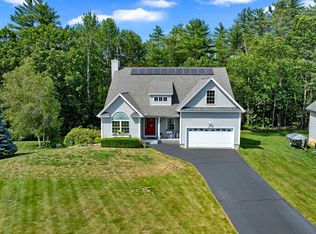Move right into this wonderful "Green" home with GEO Thermal Heating and Cooling. This Colonial offers 4 bedrooms, including Master Suite with walk-in closet, 2 1/2 baths, a finished 3rd floor and roughed in lower level for future additional living space. Enjoy the roomy & spacious eat-in kitchen with quartz counter tops, private dining area, large living room with relaxing wood burning fireplace. Enjoy time on the large deck with plenty of room to entertain and watch the kids or grand kids in the backyard on the play-set or as they search for adventure in the private woods. Use the attached 2 car garage for your vehicles or storage. Looking to add more space? There is plenty of room to expand above the garage. You can also enjoy a relaxing afternoon or evening on the front farmer's porch or playing in this well-desired neighborhood. Located only minutes from the highway and close to all amenities. Only 20 minutes from Portsmouth and 30 minutes from the Lakes Region. Come and see your new home!
This property is off market, which means it's not currently listed for sale or rent on Zillow. This may be different from what's available on other websites or public sources.

