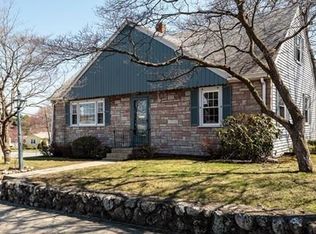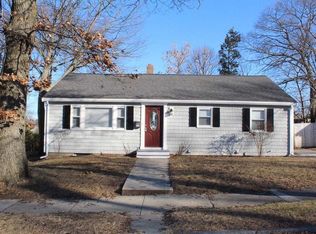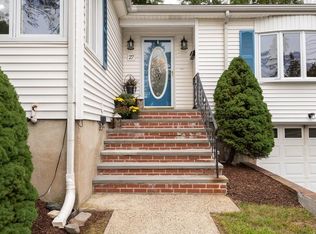Standing tall upon its lot is 26 Girard Road, a meticulously maintained brick ranch just waiting for its next loving owners. From the perfectly landscaped exterior, to the driveway with radiant heat, to the beautiful cobblestone walkways, and crab apple tree out front, you'll be salivating before you even get in the door! Every inch of this home has been cared for and preserved by the current owners. Enter in to a dramatic living room with vaulted ceilings and skylights, and a peek-a-boo fireplace to your family room. The kitchen boasts granite counters, stainless appliances (including SubZero refrigeration) and center island. A dining room, 2 bedrooms, and a full bath complete this level. On the lower level you will find a gorgeous second full bathroom, bed 3, a home gym/office, and ample storage space. When you aren't traveling with ease to 93 or 95 for work, thanks to Stoneham's commuter friendly location, store your cars in the heated 2 car garage! Don't miss out on this true gem!
This property is off market, which means it's not currently listed for sale or rent on Zillow. This may be different from what's available on other websites or public sources.


