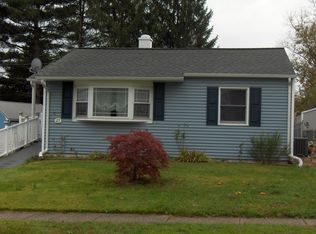Attorney review was never concluded with the buyer. Discover the sparkling new windows in the sun room which has dramatically updated this room! Enjoy watching HGTV? Well this home has all the basics. You just need to bring your furniture! As you enter the expansive living room you will discover the new flooring and the brick fireplace with a glass enclosure. Next to the living room is the generous size eat-in kitchen with an abundance of cabinets, new flooring, gas stove and dishwasher. From the kitchen step into the lovely and immense four season room featuring a skylight and sliding glass doors opening onto the nice size backyard. The flow from the living room to the kitchen into the four season room lends to easy entertaining. Off the living room is the hallway leading to the added bonus of a first floor bedroom with an adjacent renovated full bath and linen and storage closet. As you ascend to the second floor you will find two additional bedrooms and a renovated full bath. The basement provides storage and an area for a workshop.This home appears bigger than the square footage listed in public records. Convenient to I-95, Capital Health, TCNJ & Septa train. Realize your home ownership dream today! Seller to obtain the township CO shortly!
This property is off market, which means it's not currently listed for sale or rent on Zillow. This may be different from what's available on other websites or public sources.
