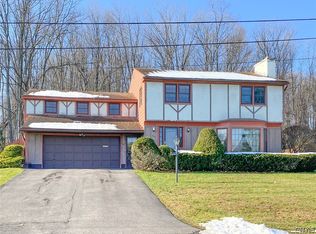Nestled within the heart of one of Whitesboro's most desirable areas, sets 26 Gilbert Road. Comfortably situated on a deep and ample 1.1 acres, the home offers a tranquil way of life minutes to all the amenities village life has to offer. This split level home is anything but ordinary. It's filled with entertaining options and designed for optimum livability. The Living room space is unusually large, and can accommodate a large sectional sofa and additional seating around the perimeter. New carbonized strand bamboo flooring adorn the living and dining floors. The kitchen has experienced a beautiful make over in the last 30 days. New wall oven, back splash, hardware, custom painted cabinetry, stainless sink and fresh neutral tones of paint on the walls. In kitchen seating for casual dining, formal dining room adjacent to the kitchen or...through the french doors leading to an expansive deck for an impromptu evening picnic for a large group under the stars. Refinished Hardwoods adorn much of the top level. Three very large bedrooms with ample storage and closet space. Each of the 4 bedrooms on this level offers an abundance of natural light. Family bathroom has been recently renovated and improved to include double sink vanity, new mirrors, new lighting, tiling, and new tub and surround. the Master suite offers space for a king size bed, ,allows for additional seating and dressers, and a full bath attached to complete the en suite. The level of the home down a few steps from the kitchen and living areas, is a superb family room area with built in bar and half bath. The entrance to the 2 stall attached garage also leads to this room. There is also a door to the huge back yard and deck which allows guests from outside the home to conveniently use the half bath. The basement level is way more than a place to house the utilities. Partly finished, there is a very large room that can be used for any number of things...home theater, craft room, kids play area, home schooling, or office. Laundry area is also on this level. The level is dry and ceiling height is ample. Tons of storage space here! As you can see, this beautiful home is filled with possibilities, with its 4 bedrooms, 2 and half baths, formal and informal living areas, convenience to local shopping and entertainment, great whitesboro schools, and huge lot to enjoy the outdoors...right in your back yard oasis!
This property is off market, which means it's not currently listed for sale or rent on Zillow. This may be different from what's available on other websites or public sources.
